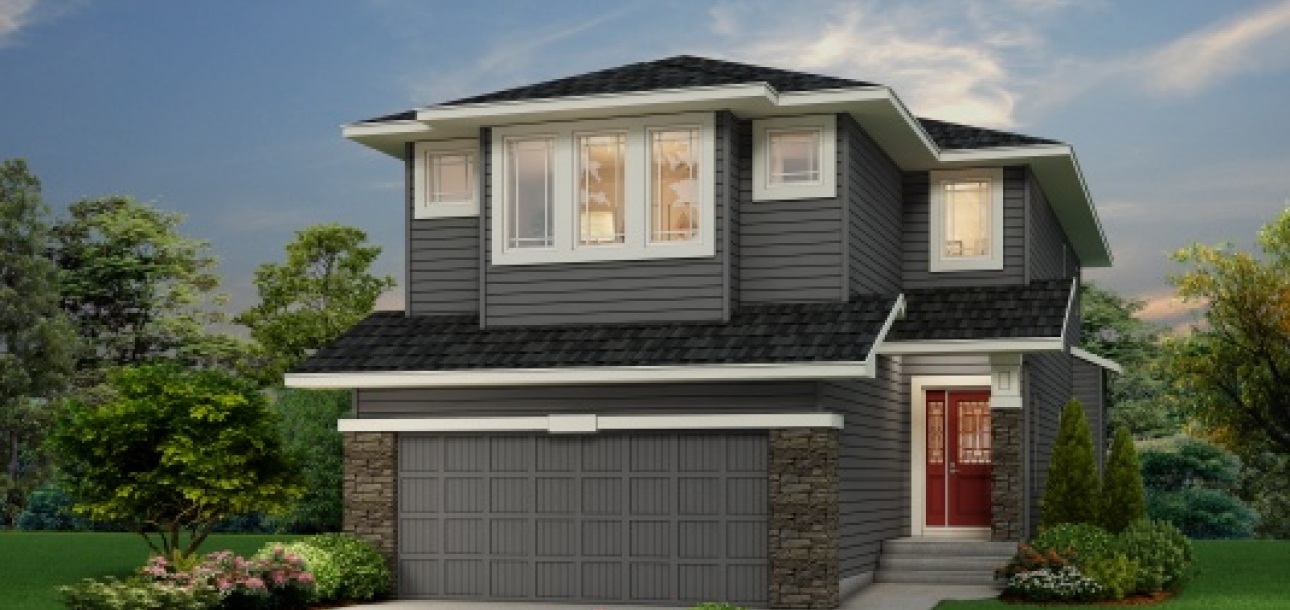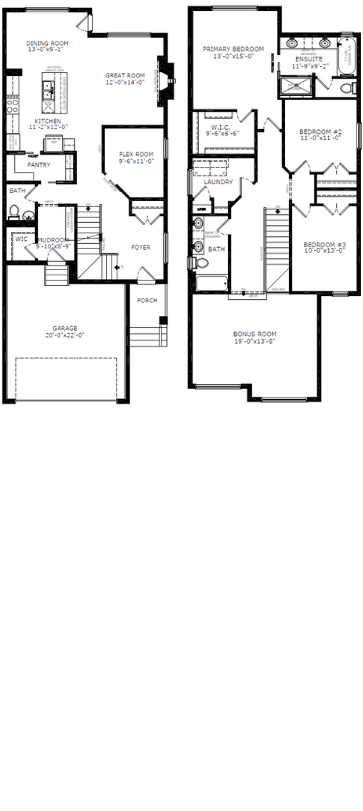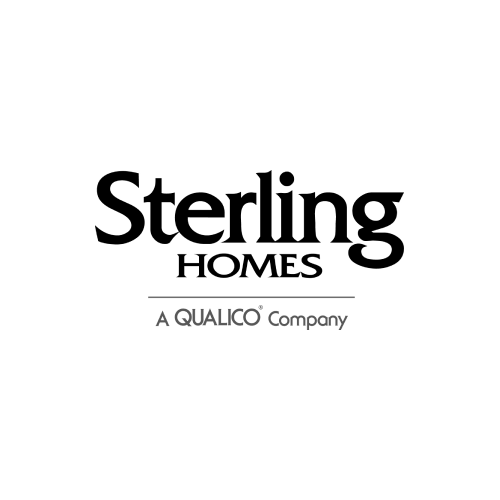

Beaumont-21 Southborough Square

Kitchen
- Executive kitchen with built-in stainless-steel appliances, chimney hoodfan and gas cooktop
- Pendant lighting above island
- Walk through pantry with pocket door
- Waste pull out bin
Convenience
- Flex room on main floor with barn door
- Mudroom lockers
- BBQ gasline RI
- LVP flooring throughout main floor
- Developed basement stairwell
Bathrooms
- 5-piece ensuite with soaker tub and walk-in shower with tiled walls and niche
- Bank of drawers in ensuite and main bath vanity
- 4-piece main bath
- LVP flooring in all bathrooms
Rest of Home
- Gas fireplace with maple mantle and tile below
- Paint grade railing with iron spindles
- 9’1” bonus room ceiling
- Wall detail in primary bedroom
- Upper floor laundry
Floorplan

Style:
Front Garage HomesTotal SQFT:
2395Main Floor SQFT:
Second Floor SQFT:
Bathrooms:
2.5Bedrooms:
3Garage:

Sterling Homes
Sterling Homes, a trusted Calgary home builder, with an extraordinary legacy of building new single family homes and communities for over 70 years. Masterfully designing superior quality family homes with dedication to delivering unrivaled craftsmanship and value. Sterling Homes’ pride lies in offering customers an unmatched building journey where a house is more than a home, it’s a place where you are proud to build your life.
