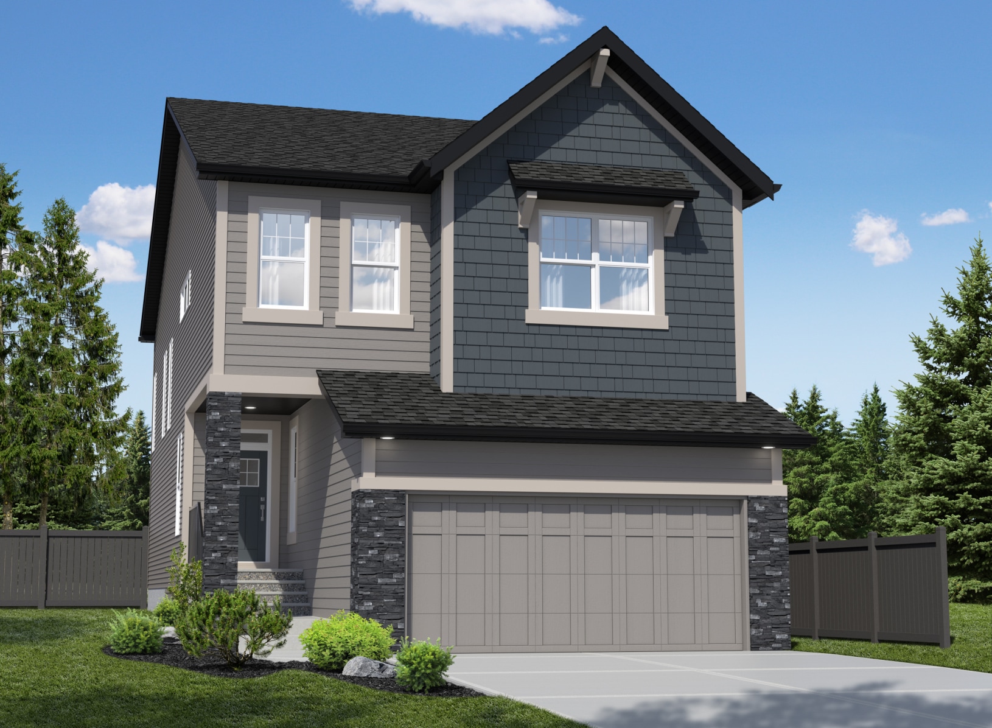
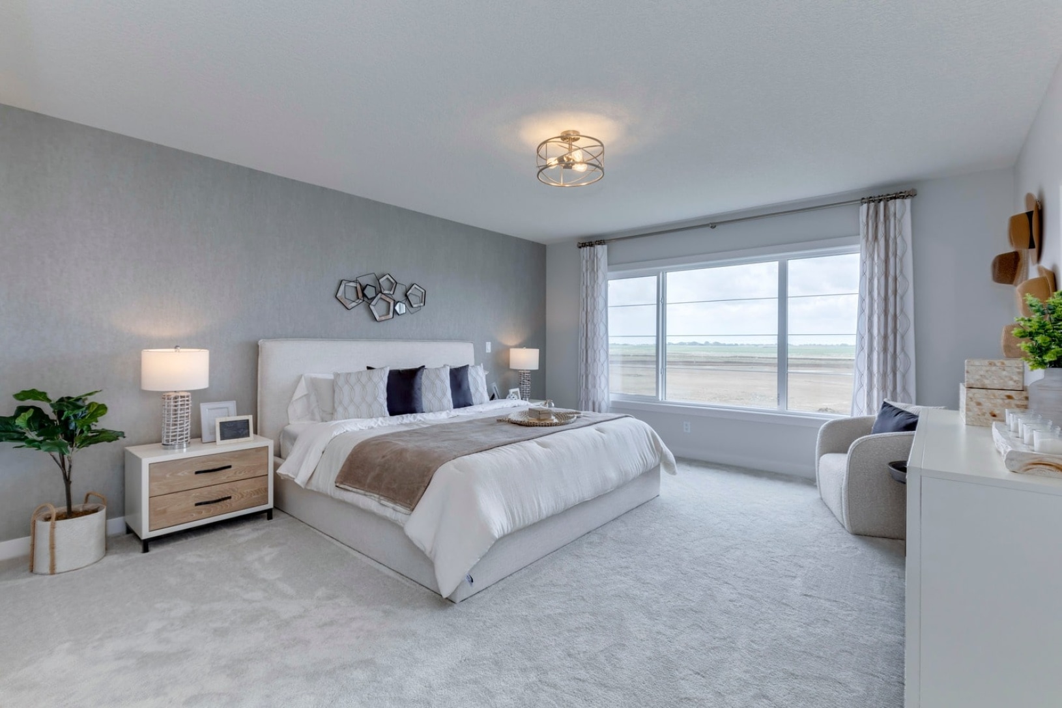
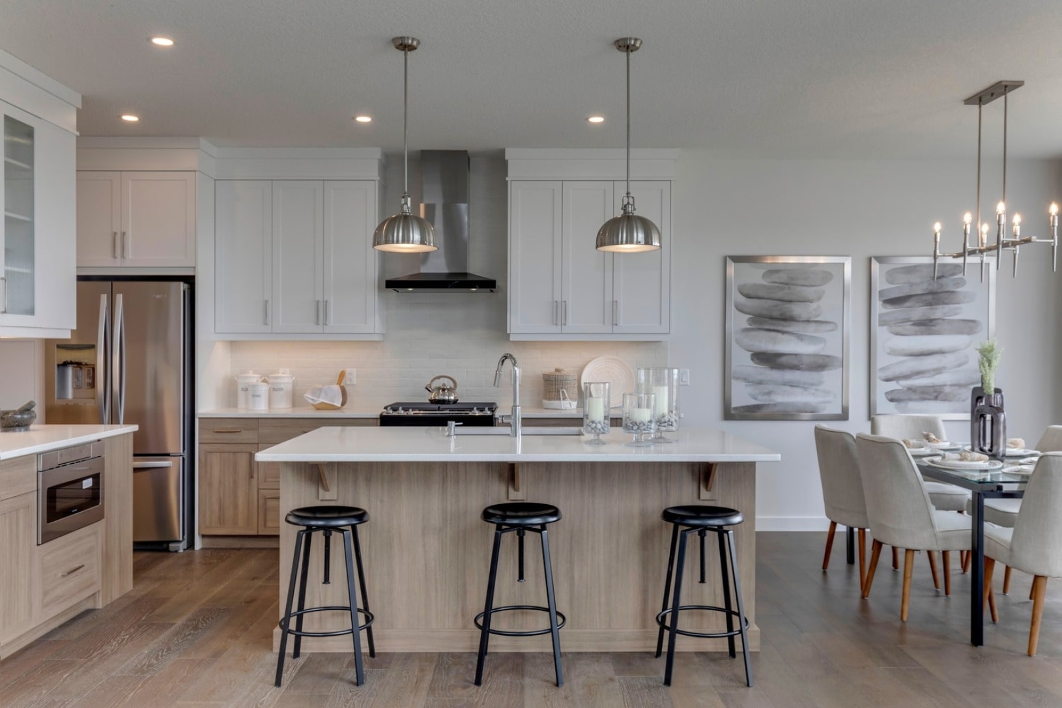
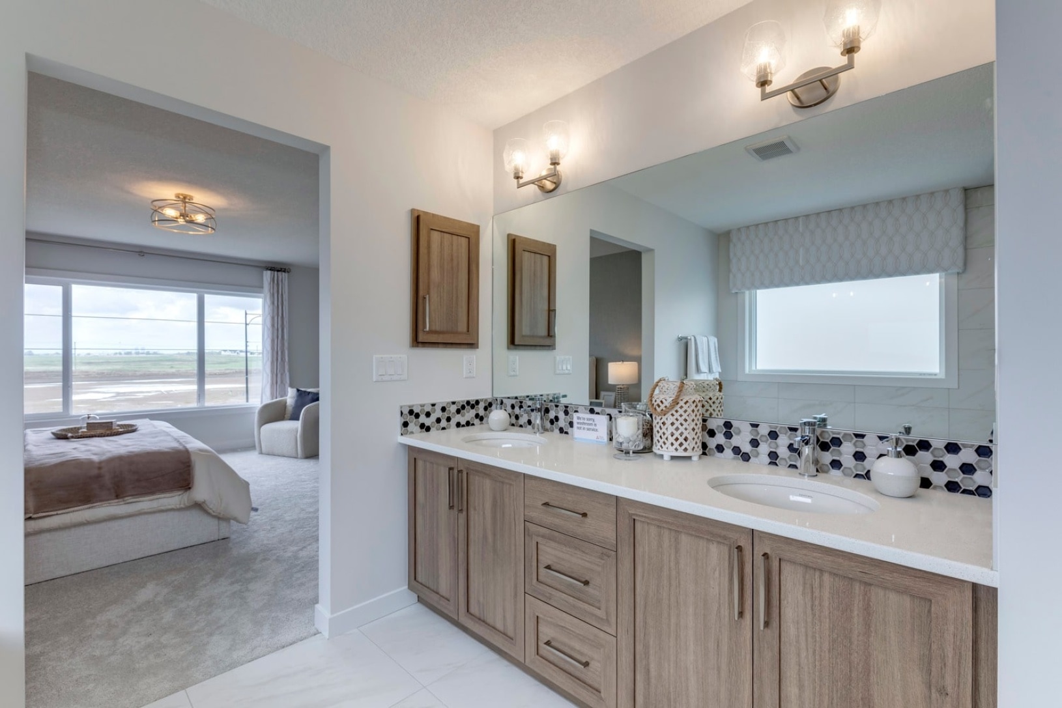
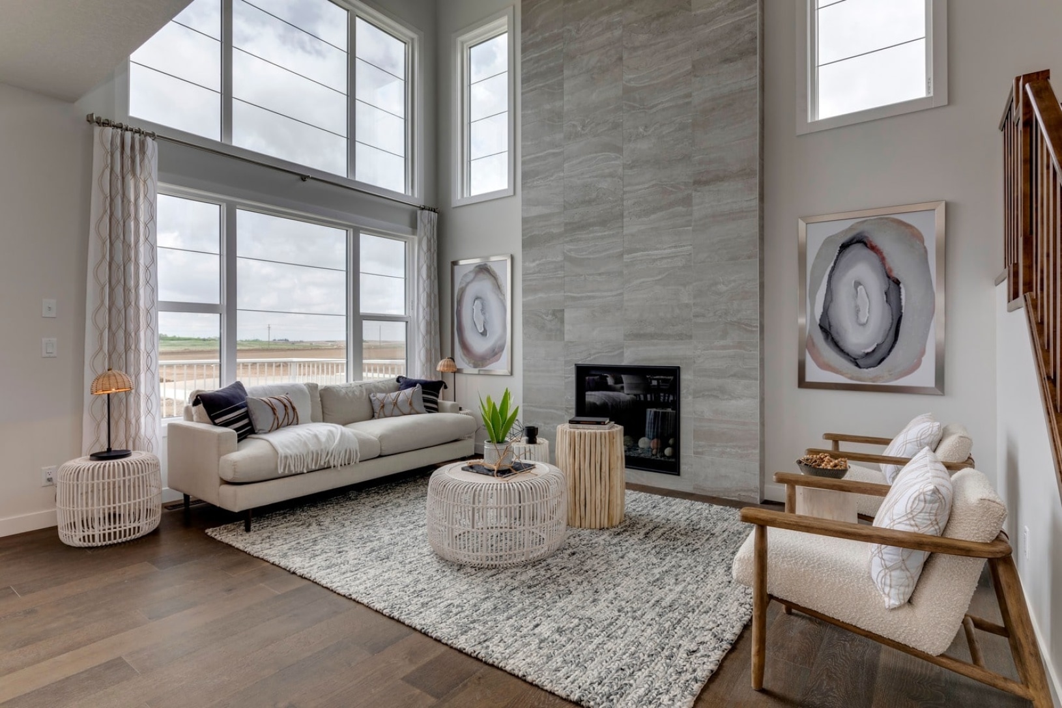


Cambridge 26
Introducing the Cambridge 26 – a spacious haven designed for entertaining. Be wowed by the open-to-below area above the great room, adorned with towering two-story windows that flood the space with natural light. A striking tile-to-ceiling fireplace adds warmth and elegance to the room, creating the perfect ambiance for any occasion.
The gourmet kitchen fulfills every chef's dream with its expansive island and additional cabinet and storage spaces in the walk-through pantry. Seamlessly connected to the mudroom, this kitchen caters to the needs of a large family with ease.
The main floor pocket office provides a versatile space that can be transformed into a private home office or additional living spaces, from kids’ play area to yoga room – the options are endless.
Upstairs, the owner's suite beckons as a tranquil retreat, featuring a gorgeous 5-piece ensuite and walk-in closet. The central bonus room is perfect for family movie nights and separates the owner’s suite from the additional bedrooms, 4-piece bathroom, and laundry room.
This model’s additional options include adding a spice kitchen, wrap-around kitchen counters, main floor flex room, basement development, and more.
- Bonus room open-to-below area, with two-storey windows
- Two-storey fireplace in great room
- Main floor pocket office
- Large kitchen pantry and island which connects to mudroom and garage - Spa-like 5-piece ensuite with water closet toilet area and spacious walk-in closet
Floorplan
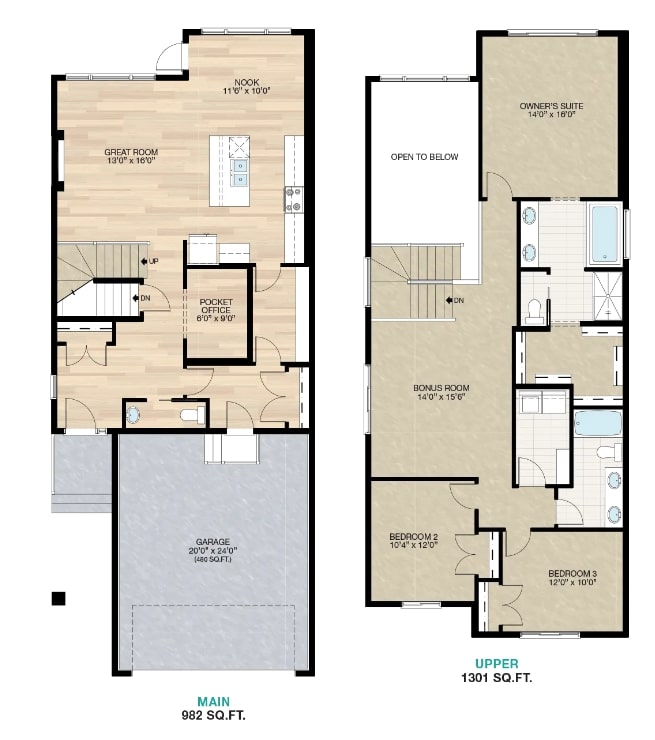
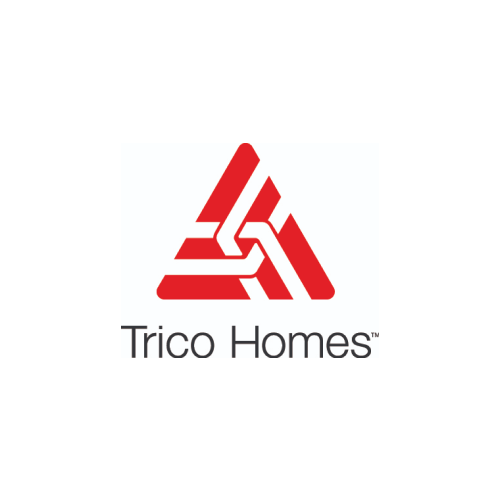
Trico Homes
Established in 1992, Trico Homes has built over 12,500 quality single- and multi-family homes in Calgary and the surrounding communities. They know Calgarians have choices when buying a home. That’s why they’ve built a company that builds so much more than quality houses. They’ve built culture. A shared pride, passion and commitment to continually improve and deliver on their promises to not only their homeowners, but to each other. And they’ve built a reputation of trust and integrity by treating every client and employee like family and giving back to their communities. Because they know that to you, it’s about more than just buying a house. Trico Homes does more than build quality homes. They help create the place you call home.
