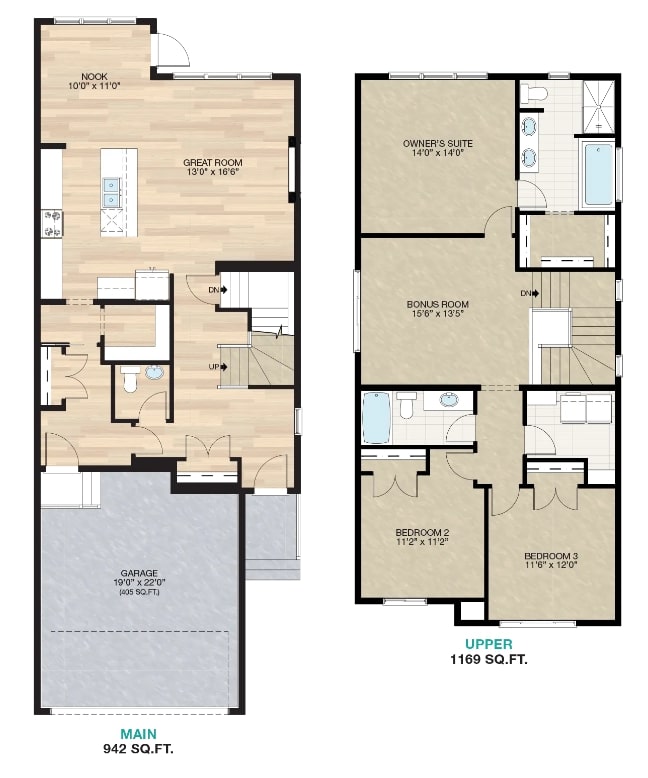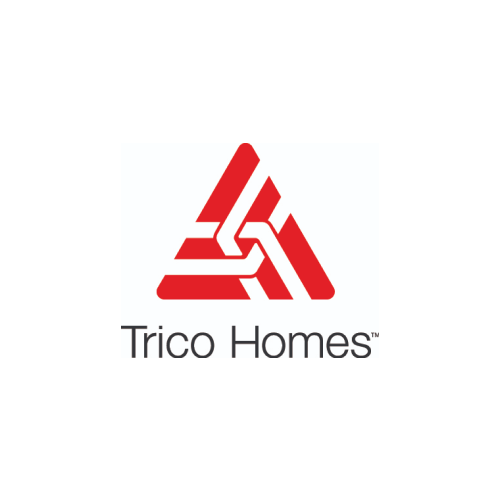

Harrington

Introducing the Harrington. With over 2100 sq.ft. of living space, this home offers a seamless blend of comfort and functionality.
Step into the heart of the home on the main floor, where an expansive open concept kitchen awaits, featuring a walk-through pantry accessible from the mudroom and garage.
Upstairs, a central bonus room provides not only entertainment but added privacy between the owner’s suite and secondary bedrooms. The owner’s ensuite boasts luxury with his and hers sinks, a soaker tub, and a shower. Space is effectively utilized in the expansive walk-in closet within the ensuite and a fully equipped laundry room.
Customize your Harrington with options like adding a fourth bedroom, incorporating a pocket office, enhancing the mudroom with a dog shower and bench storage, and more.
- Large walk-through pantry connecting to mudroom
- Spa-like 5-piece owner’s ensuite with soaker tub
- Spacious owner’s walk-in closet
- Central upstairs bonus room and full laundry room
Floorplan


Trico Homes
Established in 1992, Trico Homes has built over 12,500 quality single- and multi family homes in Calgary and the surrounding communities. We know Calgarians have choices when buying a home. That’s why we’ve built a company that builds so much more than quality houses. We’ve built culture. A shared pride, passion and commitment to continually improve and deliver on our promises to not only
our homeowners, but to each other. And we’ve built a reputation of trust and integrity by treating every client and employee like family and giving back to our communities. Because we know to you, it’s about more than just buying a house. We do more than build quality homes. We help create the place you call home.
