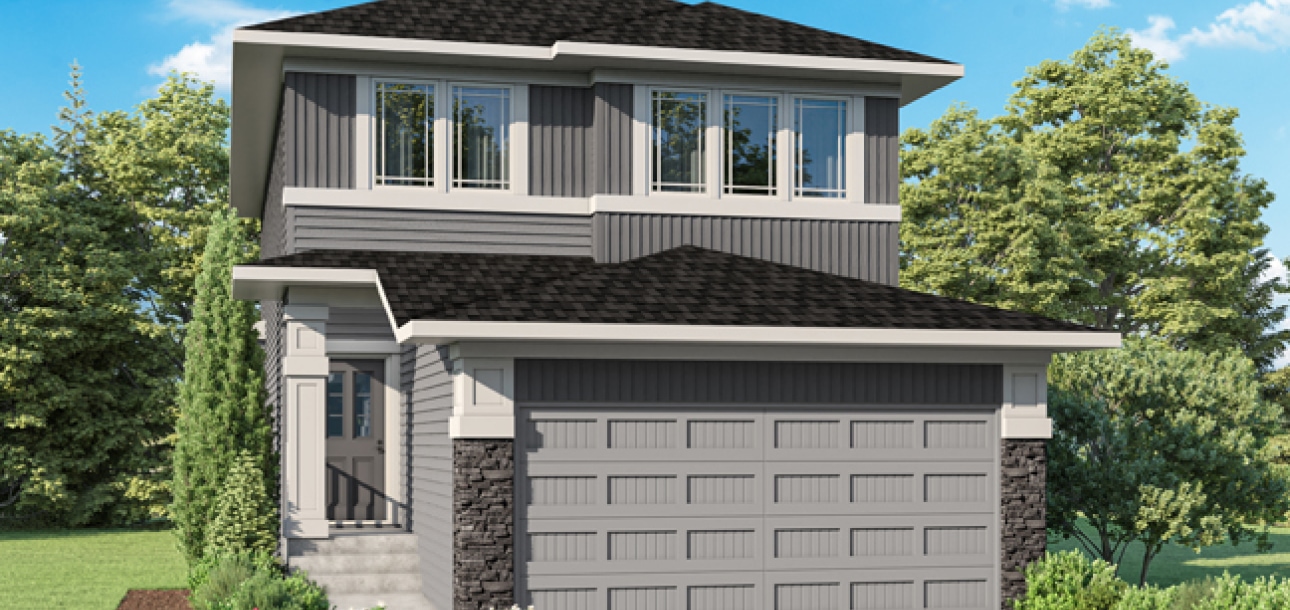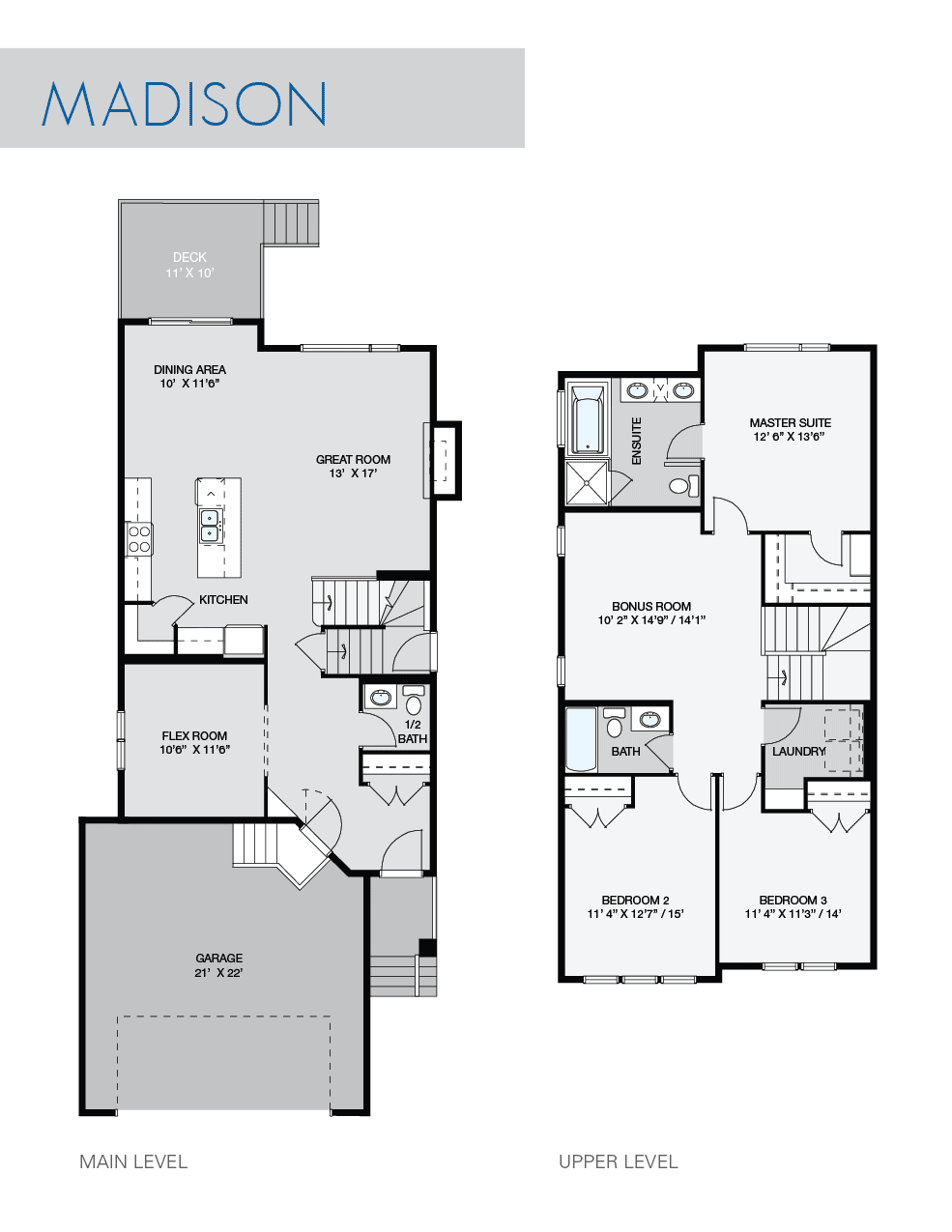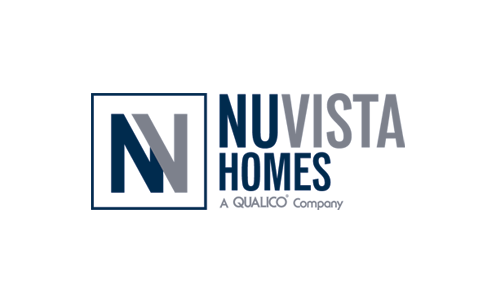

Madison- 71 Southborugh Crescent

- Foursquare elevation – see plan
• 3 bedrooms, 2.5 bathrooms
• 9’ foundation and main floor ceiling heights
• Side entrance – great for future basement suite
• Upgraded Samsung gas range
• Quality kitchen cabinets with taller upper cabinets
• Quartz countertops throughout
• Natural gas fireplace with mantle
• Luxury vinyl plank flooring throughout main floor
• Large centrally located bonus room
• 2‘ of extra width added to garage
• 11’ x 10’ rear deck – great for summer BBQs
Floorplan


NuVista Homes
NuVista Homes stands proudly within the Qualico® umbrella, a leading privately owned real estate company with over 70 years of comprehensive experience in Western Canada. Recognized by esteemed associations like the Canadian Home Builders’ Association (CHBA) and Avid Ratings, NuVista Homes is committed to becoming Alberta's most trusted single-family home builder.
Their philosophy transcends construction; it revolves around enhancing the quality of life. NuVista Homes constructs residences to elevated standards, integrating cutting-edge technology and methodologies for a contemporary living experience. Your home isn't just a structure—it's where you express yourself.
Since their founding in 1998, NuVista has set Calgary's standard for quality and affordability, earning trust within the community. As part of Qualico, they benefit from long-term expertise and diverse business ventures spanning the real estate spectrum.
