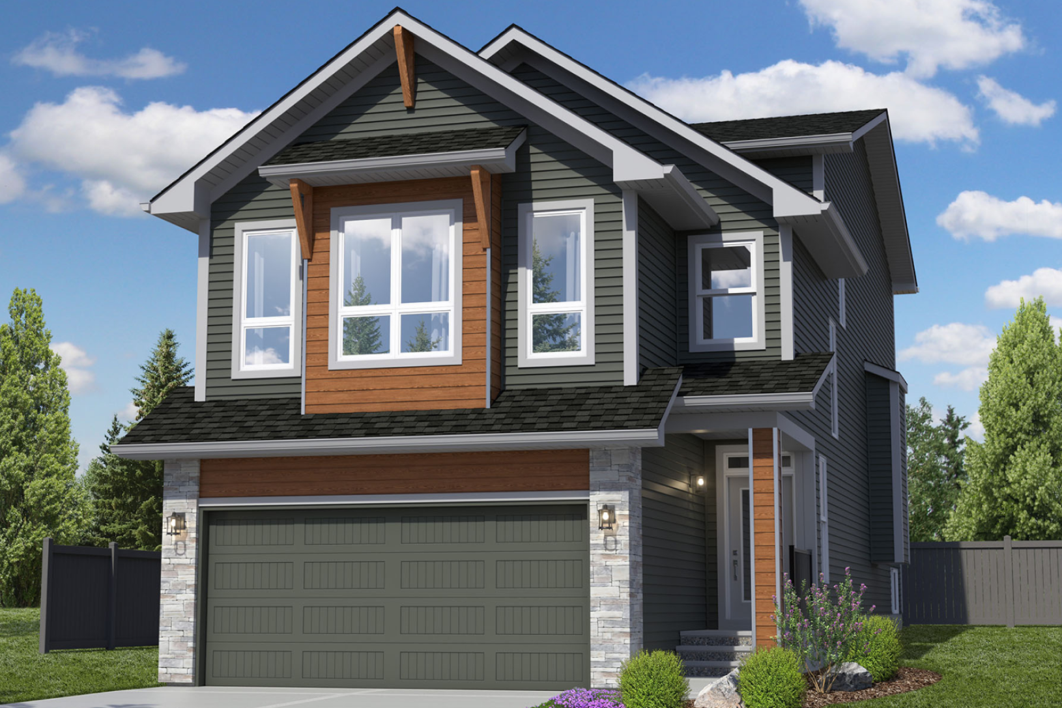
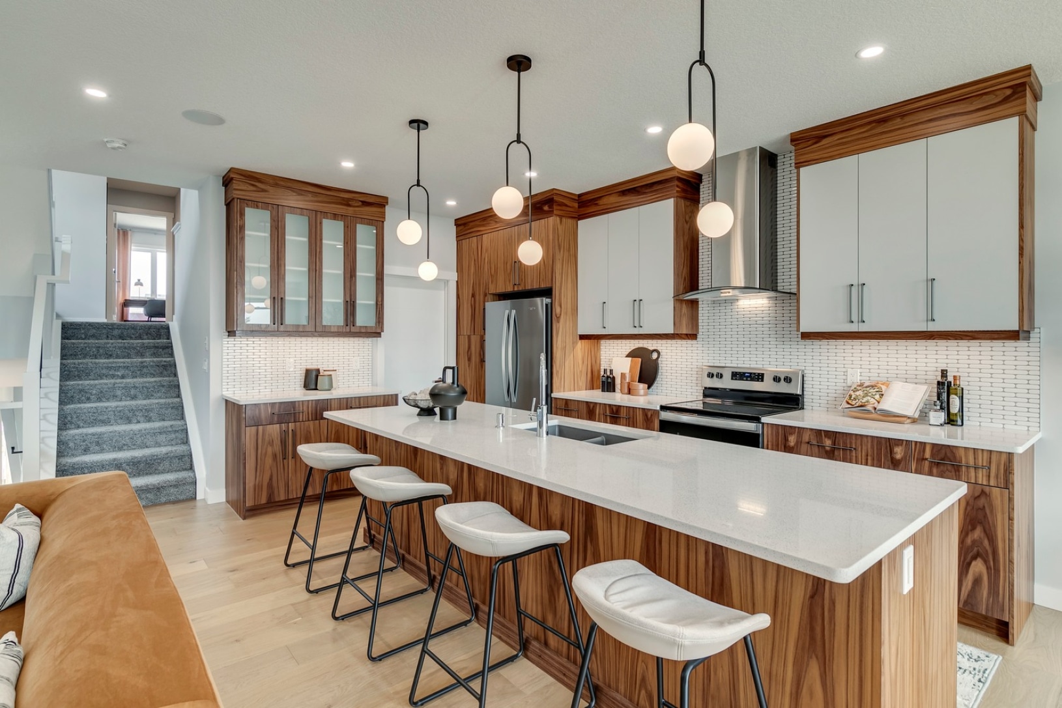
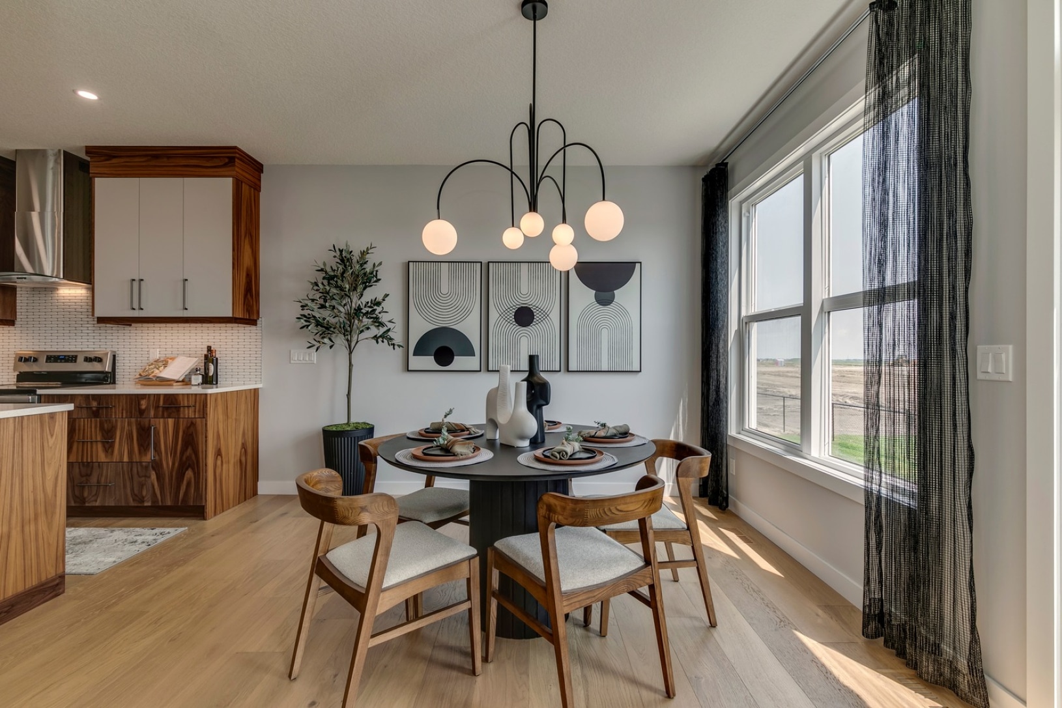
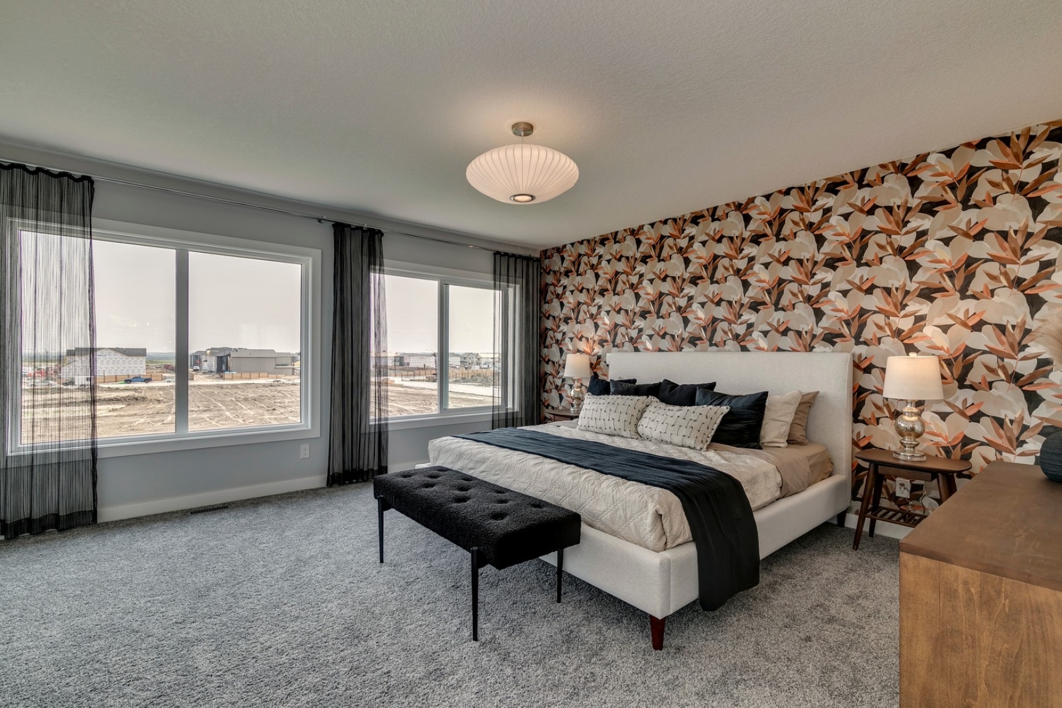
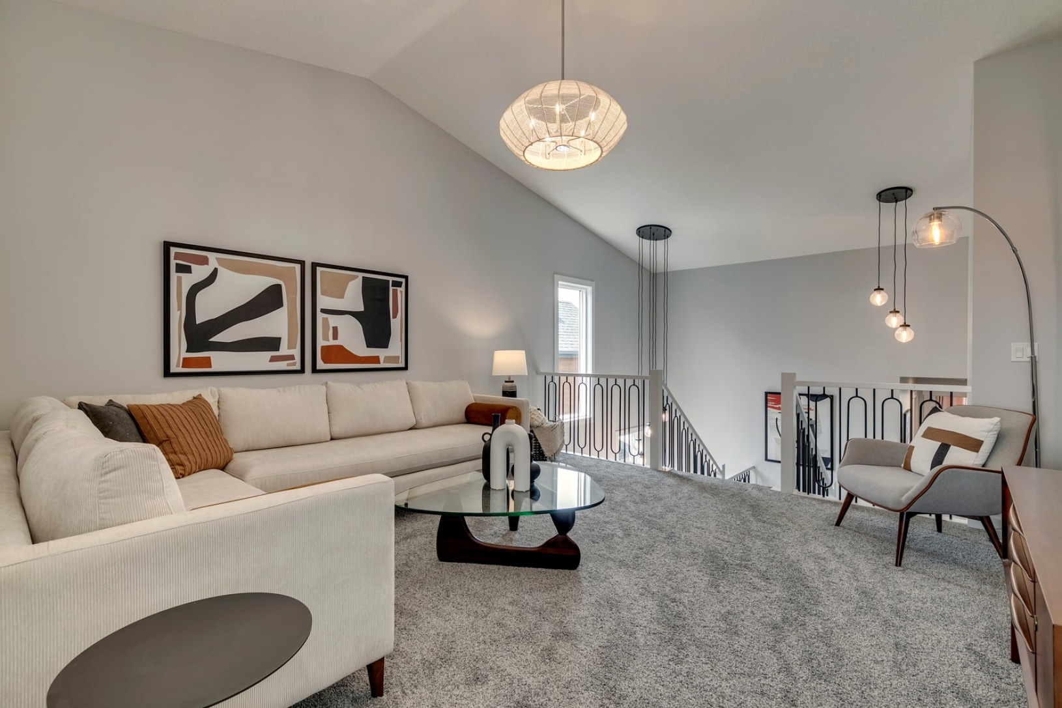


Monroe
Introducing the Monroe, a stunning 3-level split design that redefines open-concept living. This home welcomes you with a spacious galley-style kitchen, complete with a convenient walk-in corner pantry, seamlessly flowing into the great room and nook.
Ascend to the upper floor, where the split function unfolds to reveal a thoughtfully designed space. The first level leads to the secondary bedrooms, accompanied by a full laundry room and a well-appointed bathroom for your family’s convenience. Each bedroom comes equipped with its own walk-in closet, ensuring ample storage.
Head up the next flight of stairs to a central bonus room, offering a serene separation between the secondary bedrooms and owner’s suite. This bonus room features an open to-below. Prepare to be enchanted by the owner's suite, boasting an expansive main area, a cozy retreat, and a luxurious spa-inspired 5-piece ensuite that effortlessly merges into the generously sized walk-in closet.
The Monroe offers additional layout options such as adding a main floor flex room, dual owner’s suite walk-in closets, basement development, and more.
Experience unparalleled comfort and elegance in Monroe – where timeless beauty and functionality converge to create your perfect haven.
- Unique 3 level split home
- Open concept main floor galley-style kitchen
- Central bonus room on upper floor with open-to-below
- Spacious owner’s suite with retreat, 5-piece ensuite, retreat area, and spacious walk-in closest
- Options to develop main floor flex room and basement development
Floorplan
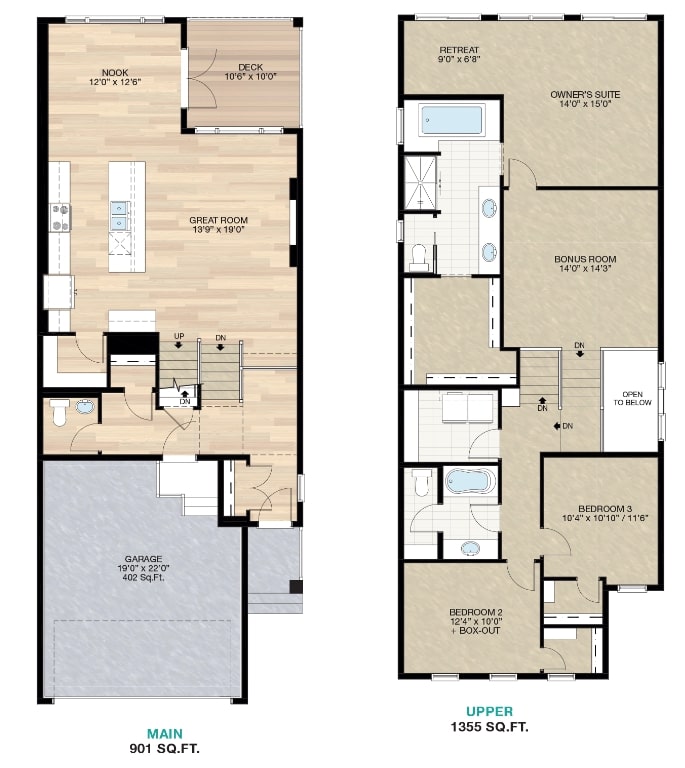
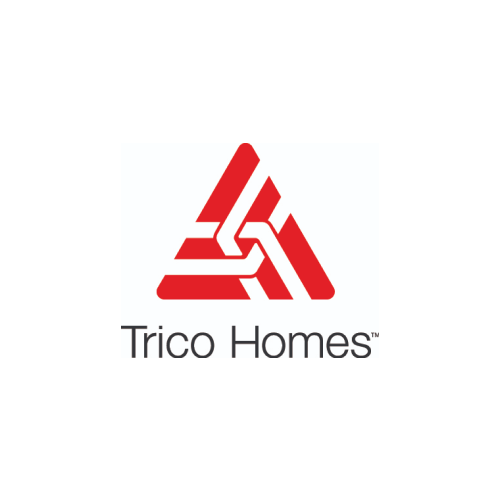
Trico Homes
Established in 1992, Trico Homes has built over 12,500 quality single- and multi-family homes in Calgary and the surrounding communities. They know Calgarians have choices when buying a home. That’s why they’ve built a company that builds so much more than quality houses. They’ve built culture. A shared pride, passion and commitment to continually improve and deliver on their promises to not only their homeowners, but to each other. And they’ve built a reputation of trust and integrity by treating every client and employee like family and giving back to their communities. Because they know that to you, it’s about more than just buying a house. Trico Homes does more than build quality homes. They help create the place you call home.
