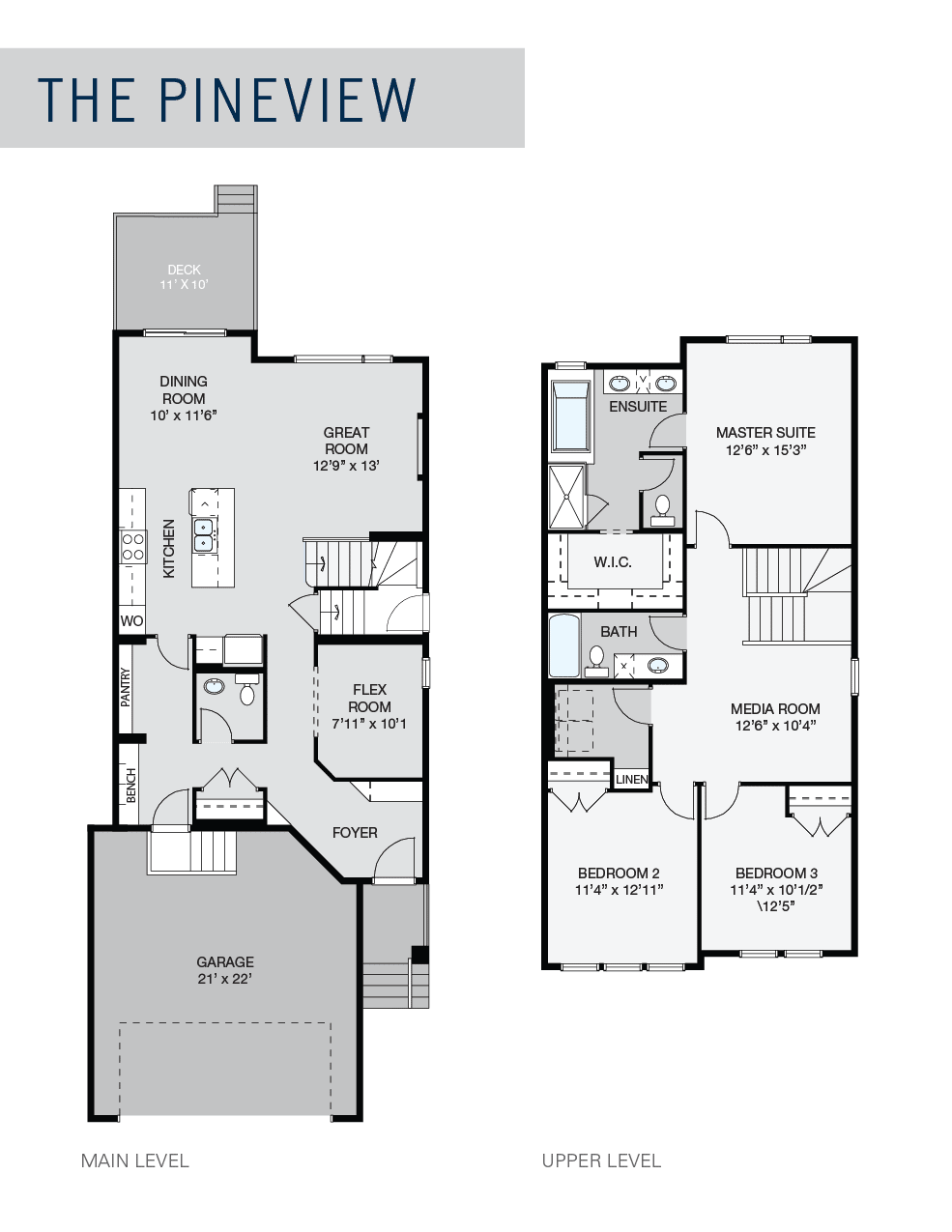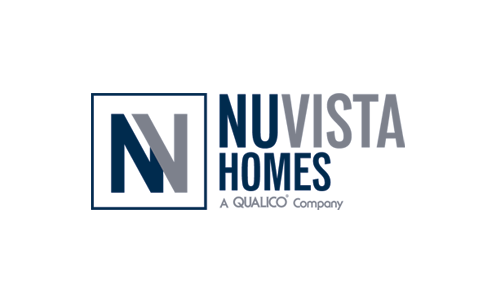

Pineview - 10 Southborough Crescent

- Foursquare elevation – see plans
- 9’ foundation and main floor ceiling heights
- Side entrance – great for future basement suite
- Upgraded Samsung gourmet kitchen appliance package
- Quality kitchen cabinets with taller upper cabinets
- Quartz countertops throughout
- Luxury vinyl plank flooring throughout main floor
- Electric fireplace with full tile to ceiling height
- 2′ of extra width added to garage
- 11′ x 10′ rear deck – Great for summer BBQs
Floorplan

Style:
Front Garage HomesTotal SQFT:
2040Main Floor SQFT:
921Second Floor SQFT:
1119Bathrooms:
2.5Bedrooms:
3Garage:

