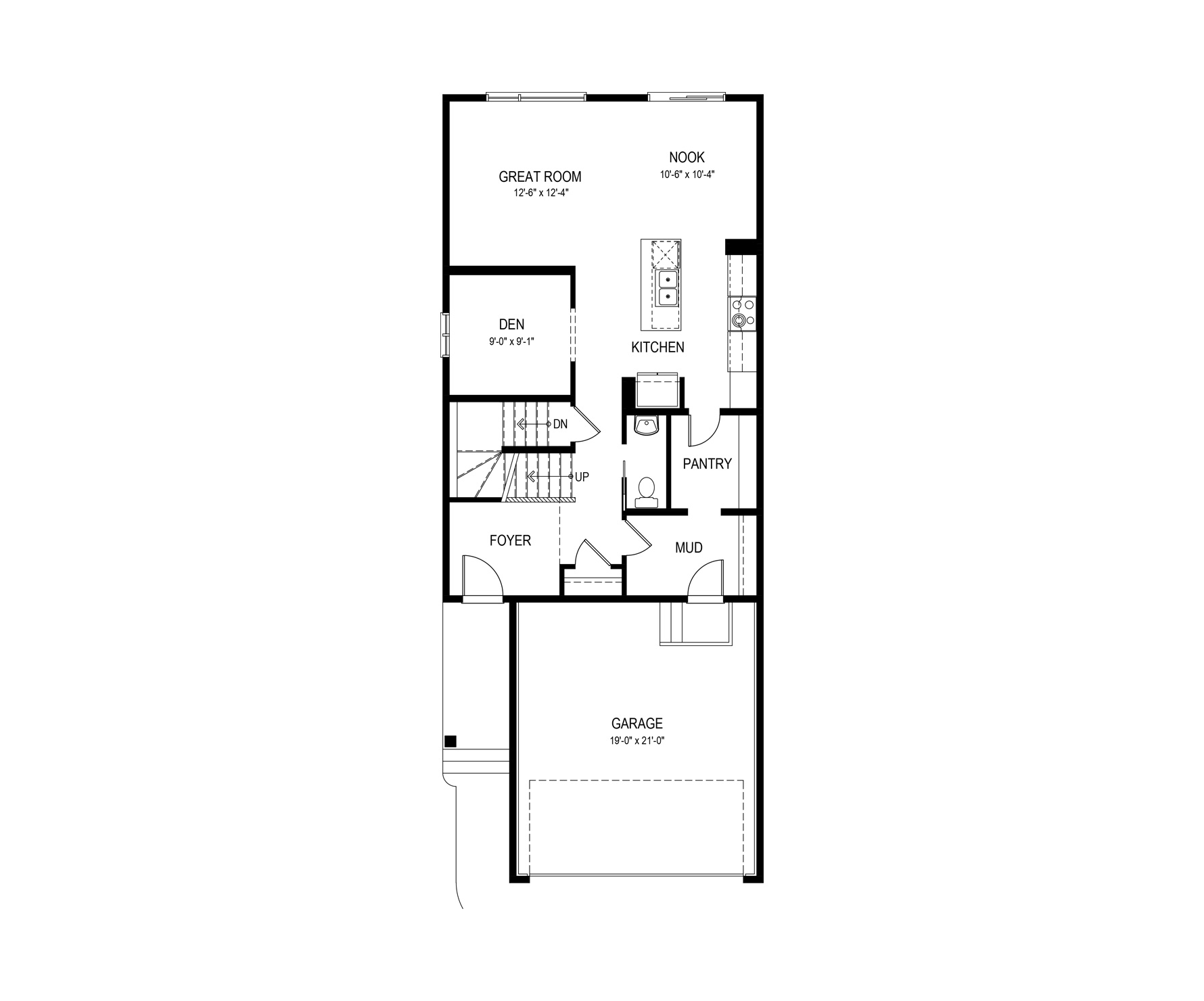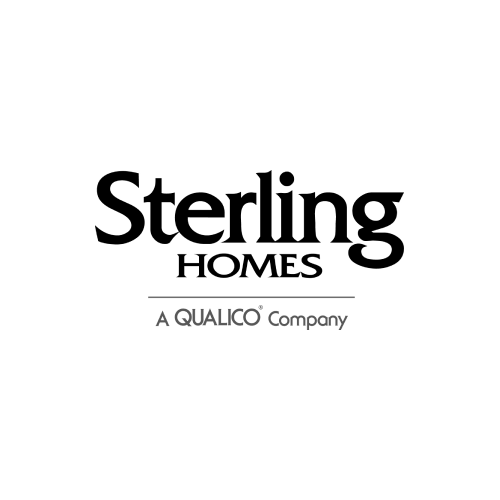

The Alfa
.jpg?resize=1290&crop=1290x610)
The Alfa offers 2,013 sq. ft. of well-balanced living space. A two-storey open-to-below at the front entry fills the foyer with natural light and creates a strong first impression, while a tucked-away half bath just off the foyer is kept out of sight from the main living areas. Toward the back of the home, the kitchen includes a central island and opens to the dining area and great room. Just off the kitchen, a pocket den offers a quiet, functional space for work or study. The walk-through pantry connects the kitchen to the mudroom, which features built-in storage and garage access.
Upstairs, a central bonus room separates the two front-facing bedrooms from the primary suite at the rear. This level also includes a full bathroom and a laundry room. The primary bedroom includes a walk-in closet and private ensuite.
Optional layouts include a U-shaped kitchen, full bathroom on the main floor, and side entry. Basement options include a finished rec room with an additional bedroom or a legal suite with its own kitchen, living area, laundry, and bedroom.
Floorplan


Sterling Homes
At Daytona Homes, they help people turn their goal of home ownership into a reality. Since their founding by the Hutchinson family in 1993, they’re proud to say that they have expanded into multiple cities, invested in numerous communities and innovated their housing products to meet the evolving needs of home buyers and their families by upholding this core value. Priced right and designed with the home buyers’ best interests at heart, Daytona Homes sources the highest-quality materials and finishes and incorporates thoughtful touches in their designs to build better communities from the foundation up.
Through superior craftsmanship and their people-first approach, Daytona Homes ensures their clients’ buying experience is as warm and comfortable as the feeling of coming home. With the help of their dedicated team and industry-leading partners, they deliver on their promise of crafting exceptional spaces with care.
