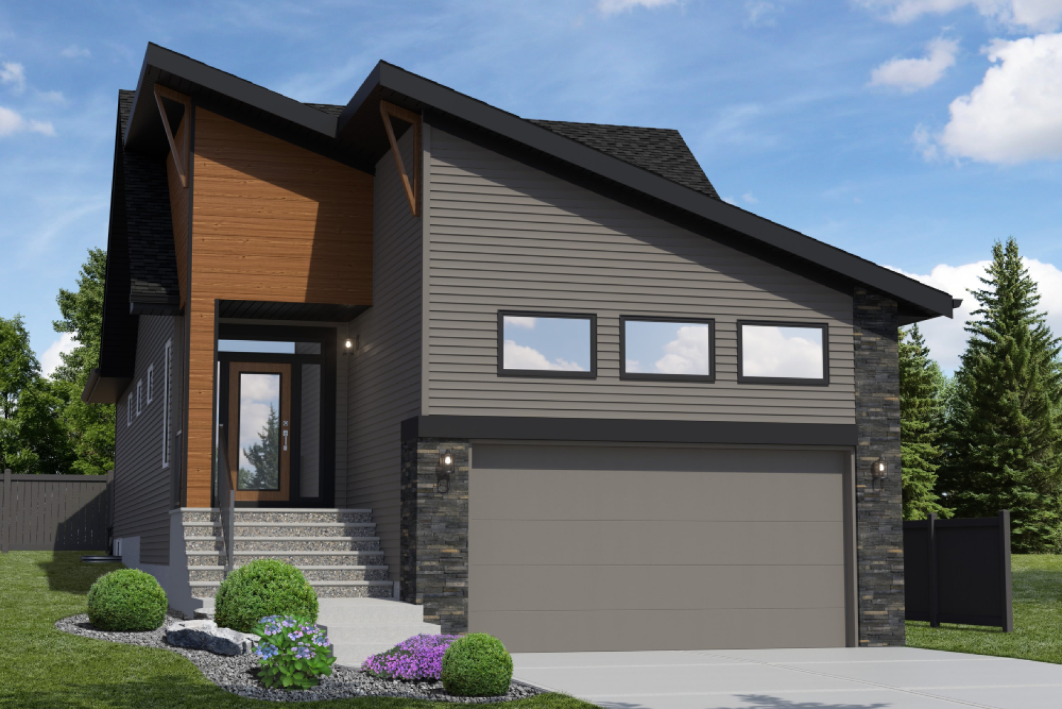
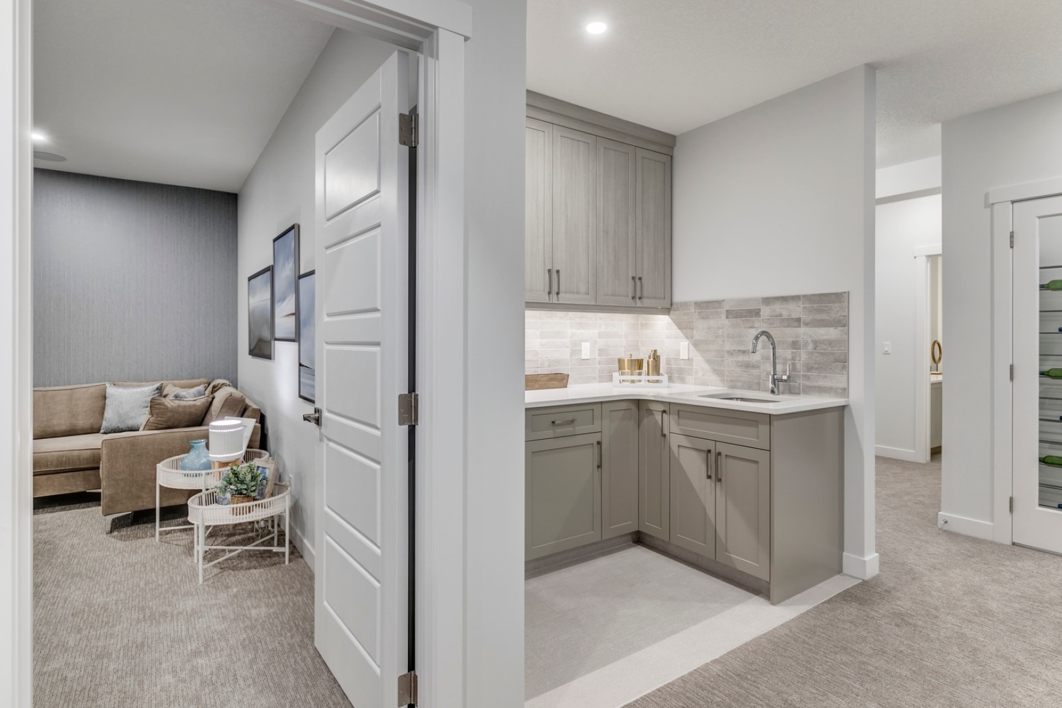
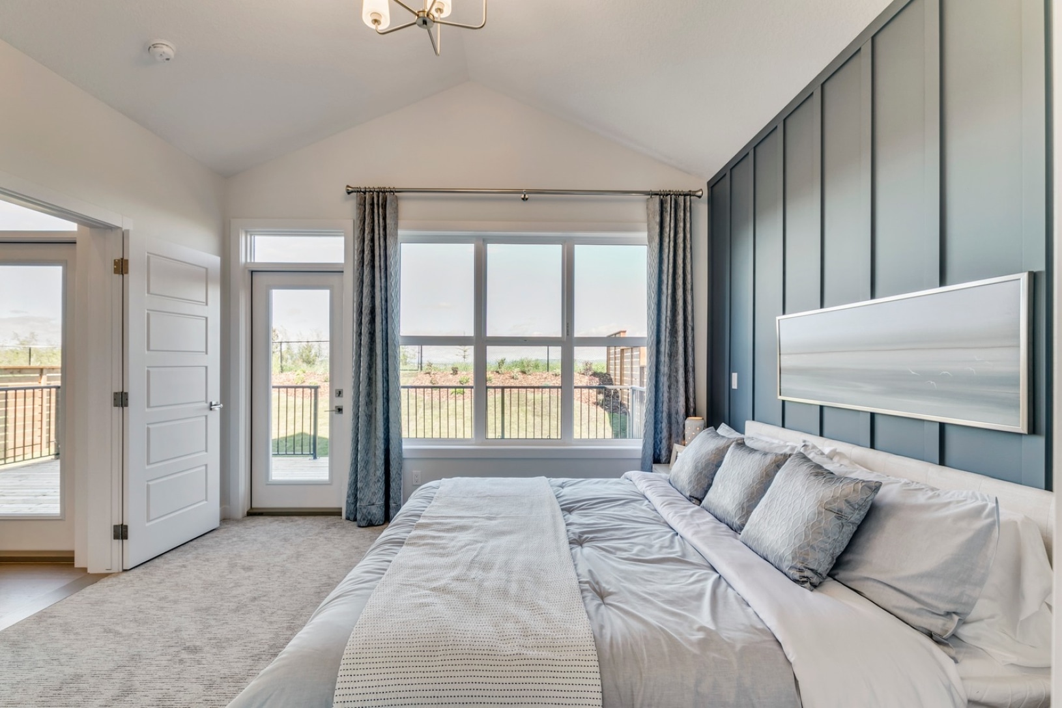
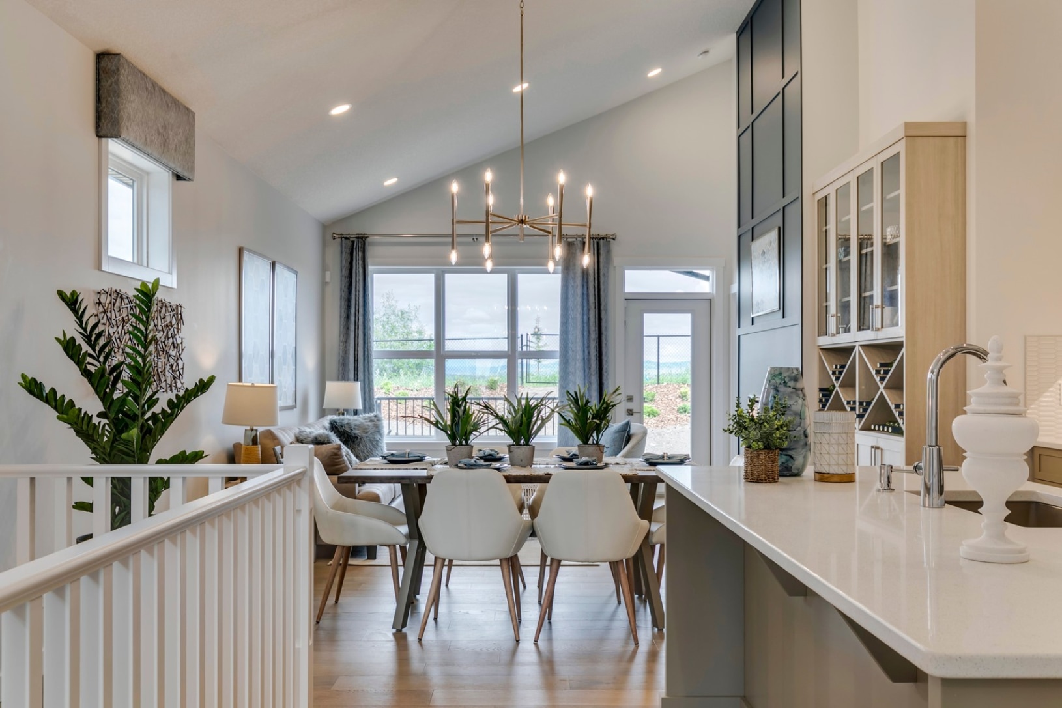
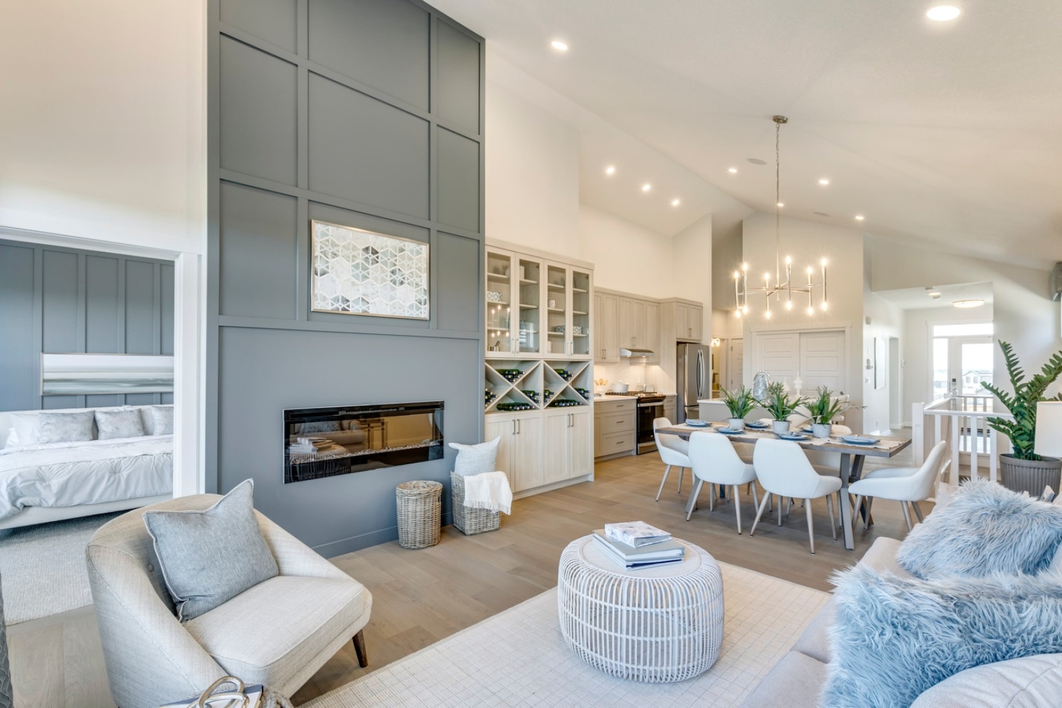


Wynwood 28
Meet the Wynwood 28 – a meticulously crafted home designed for those seeking a more functional floor plan. Whether you’re a downsizer, empty nester, or first-time homebuyer, find your perfect home where purpose meets style in the Wynwood 28.
The main floor welcomes you with an open layout, where gorgeous, vaulted ceilings create an abundance of natural light that invites you to make yourself at home. At the heart of this home lies a stunning galley-style kitchen, including sleek countertops and modern appliances. With ample storage provided by a large walk-in pantry, meal preparation becomes a joy rather than a chore.
Another floorplan highlight is the main floor owner’s suite, where convenience and comfort meet. The attached 5-piece ensuite offers a spa-like oasis, complete with a luxurious soaking tub and a separate shower. Convenience is key in the Wynwood 28, with the walk in closet seamlessly connecting to the laundry room and mudroom.
For those seeking additional space, the Wynwood 26 offers many layout options including basement developments. A sprawling recreational room provides the ideal space for gatherings, while two additional bedrooms and a full bath offer comfortable accommodations for guests.
Experience the perfect blend of style and functionality in the Wynwood 28 – where every detail is meticulously crafted to enhance your everyday living experience.
- Open concept main floor with vaulted ceilings
- Gorgeous galley style kitchen with large walk-in pantry
- Main floor owner’s suite with 5-piece ensuite
- Convenient main floor laundry in mudroom
- Optional developed basement option with large recreational room, wet bar & 2 additional bedrooms and full bath
Floorplan
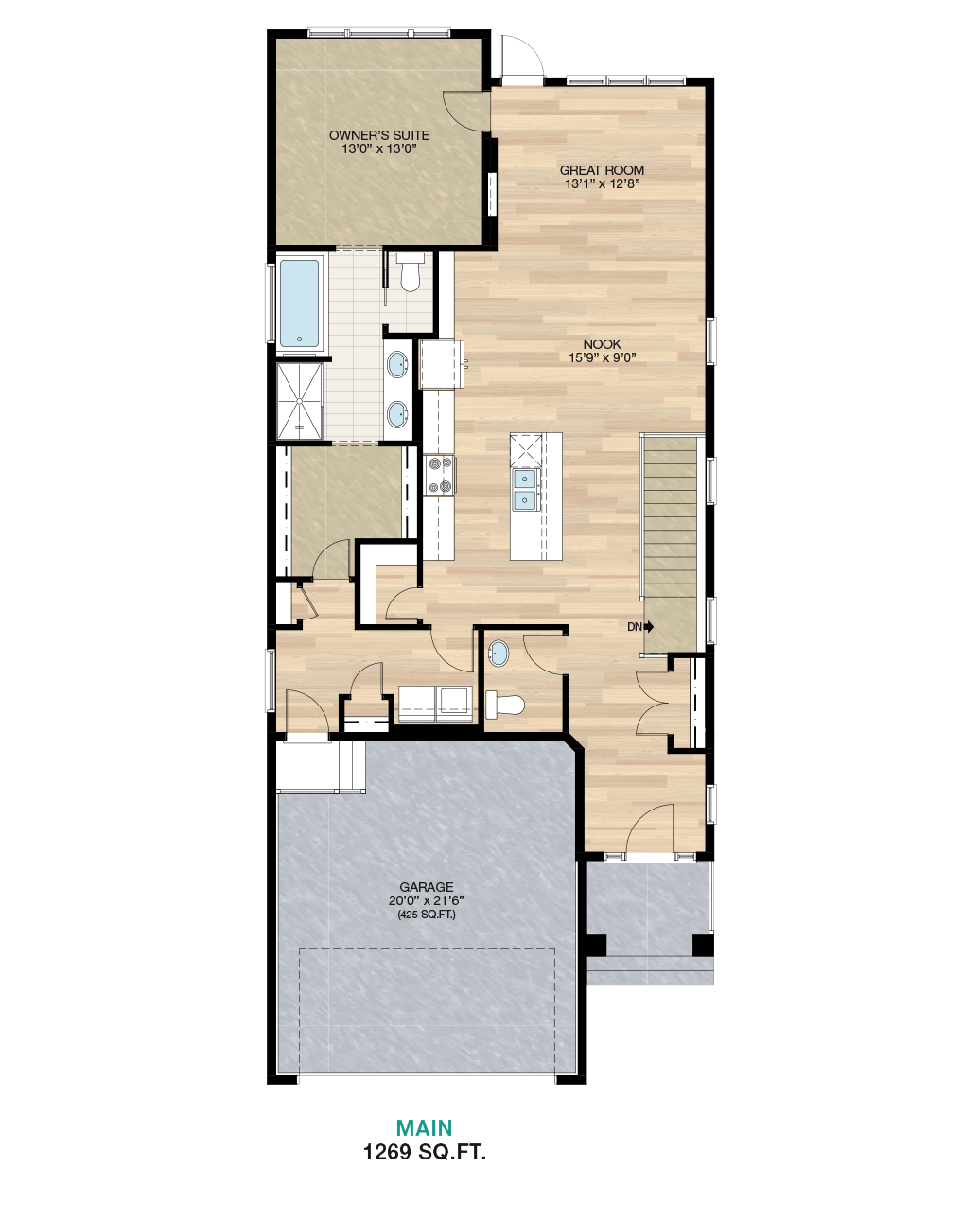
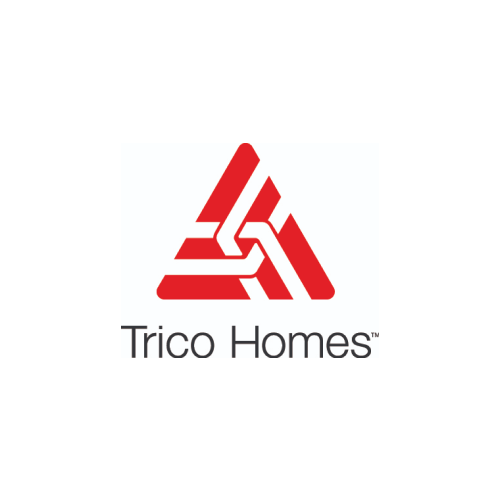
Trico Homes
Established in 1992, Trico Homes has built over 12,500 quality single- and multi-family homes in Calgary and the surrounding communities. They know Calgarians have choices when buying a home. That’s why they’ve built a company that builds so much more than quality houses. They’ve built culture. A shared pride, passion and commitment to continually improve and deliver on their promises to not only their homeowners, but to each other. And they’ve built a reputation of trust and integrity by treating every client and employee like family and giving back to their communities. Because they know that to you, it’s about more than just buying a house. Trico Homes does more than build quality homes. They help create the place you call home.
