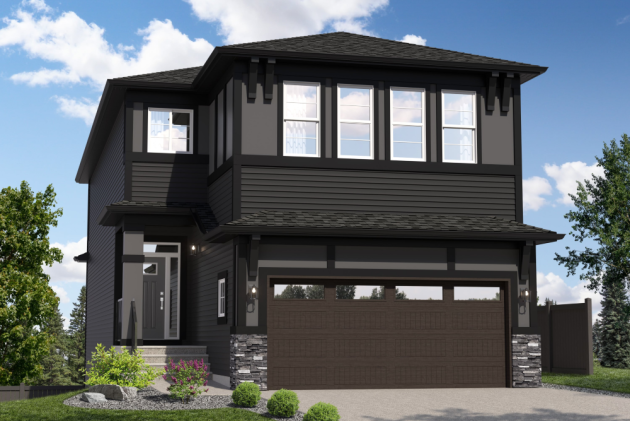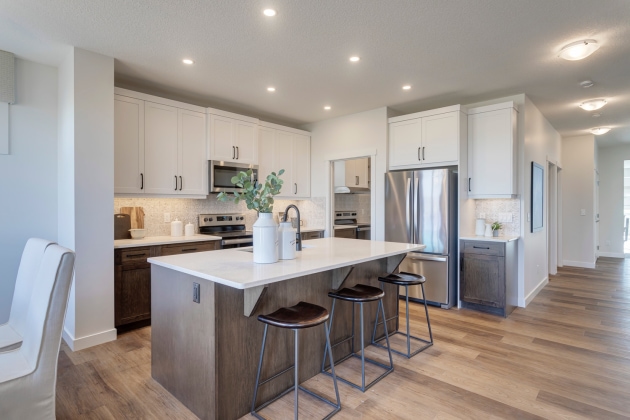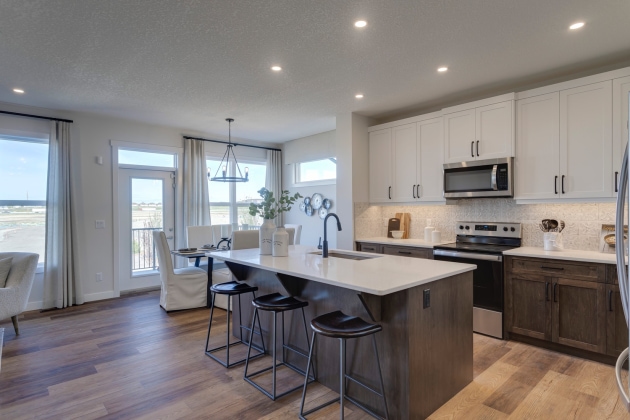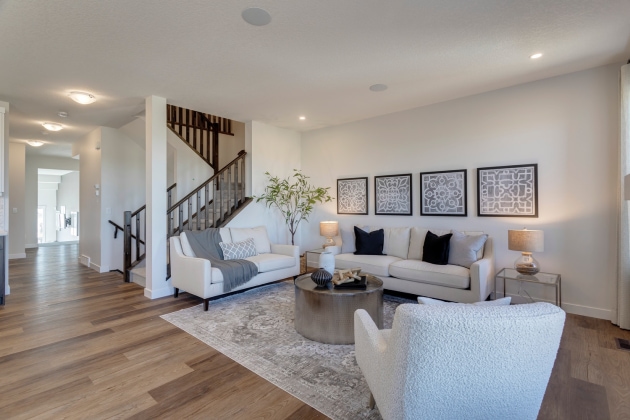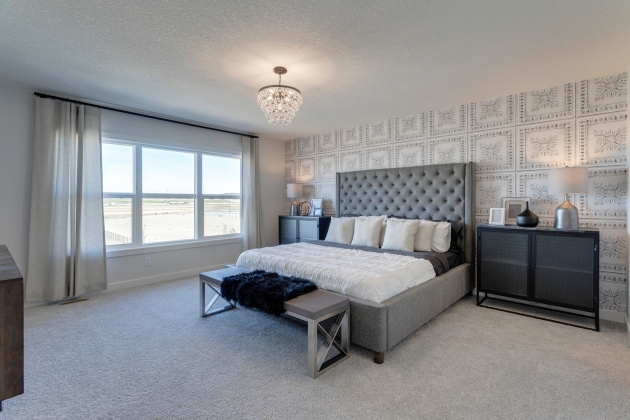Springhill
A home tailored for multi-generational living or space to host family and friends; meet the Springhill!
On the main floor, discover a comfortable bedroom, full bathroom, and flex room seamlessly leading to the living area. The kitchen, complete with a spice kitchen, overlooks the dining nook and great room, featuring a built-in electric fireplace.
Head upstairs where you’ll find four generously sized bedrooms, three full bathrooms, and a central bonus room – offering ample space for relaxation and entertainment. Bedroom #3 features an attached 3-piece ensuite, crafted for additional privacy and convenience. The owner’s suite stands out with its luxurious 5-piece ensuite and large walk-in closet, directly connected to a convenient adjoining laundry room for added ease.
Choose more space with the options for The Springhill, including pantry and mudroom additions, as well as basement developments featuring a recreational room and additional bedrooms, and more.
Experience the Springhill – a floorplan that marries functionality with comfort, creating the perfect setting for cherished family moments and memorable gatherings.
- Ideal for multi-generational families and space for large gatherings
- Open concept layout maximizing space and functionality
- Main floor includes bedroom, full bathroom, and flex room, spice kitchen
- Upstairs boasts four bedrooms, three bathrooms, and central bonus room
- 5-piece owner’s spa-like ensuite, including a large walk-in closet and direct connection to adjoining laundry room

