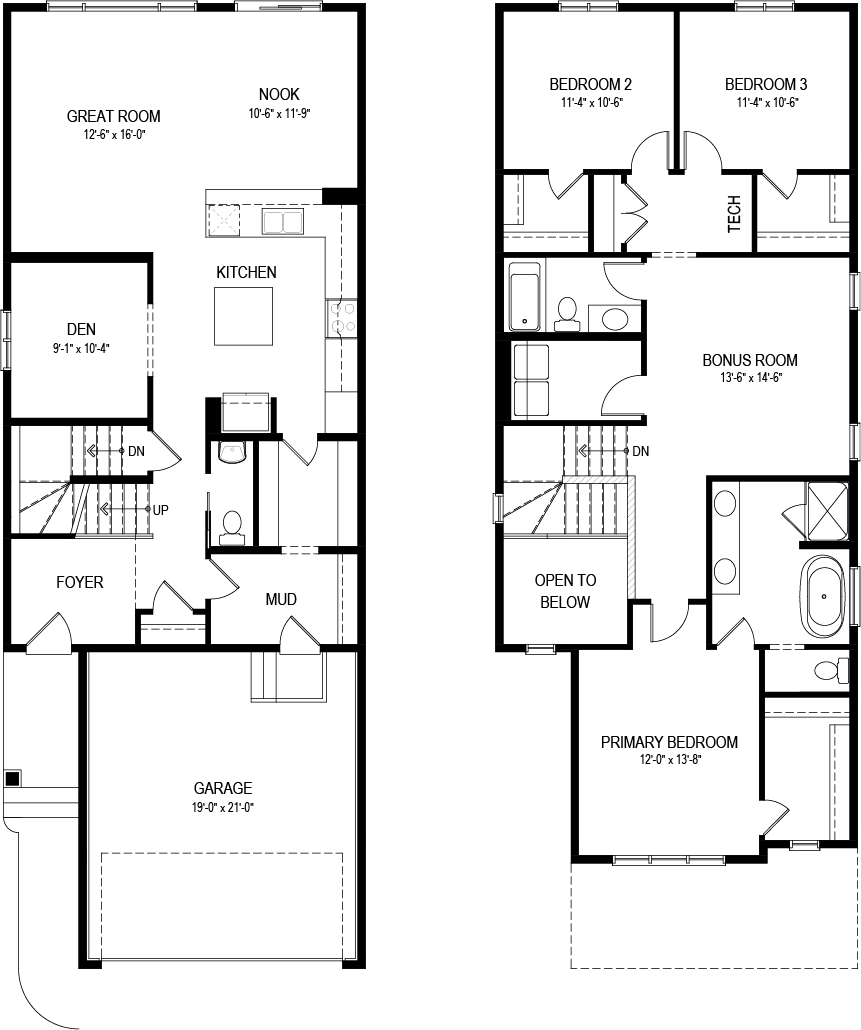

Austyn

The Austyn has a total living space of 2,259 Sq. Ft. featuring 3 Bedrooms, 2.5 Baths, a Den and an upper floor Bonus Room. The open to above designed foyer of this home includes a closet and leads into the hallway with access to the mudroom and a privately placed Half Bathroom. Enter the main floor living area featuring a Den, Great Room, the Nook with access to the outdoors, opening into the Kitchen. This Kitchen features an island, an extended eating bar and a walk-through Pantry with access into the front attached, double car garage. Upstairs, the Primary Bedroom sits at the front of the home with a walk-in closet and ensuite. The well-appointed ensuite features a free-standing soaker tub, double sinks, and a water closet. Center to this upper floor is the bonus room and a full laundry room. The two additional bedrooms, both including walk in closets and the main bathroom are located at the rear of the home.
Floorplan


Daytona Homes
At Daytona Homes, they help people turn their goal of home ownership into a reality. Since their founding by the Hutchinson family in 1993, they’re proud to say that they have expanded into multiple cities, invested in numerous communities and innovated their housing products to meet the evolving needs of home buyers and their families by upholding this core value. Priced right and designed with the home buyers’ best interests at heart, Daytona Homes sources the highest-quality materials and finishes and incorporates thoughtful touches in their designs to build better communities from the foundation up.
Through superior craftsmanship and their people-first approach, Daytona Homes ensures their clients’ buying experience is as warm and comfortable as the feeling of coming home. With the help of their dedicated team and industry-leading partners, they deliver on their promise of crafting exceptional spaces with care.
