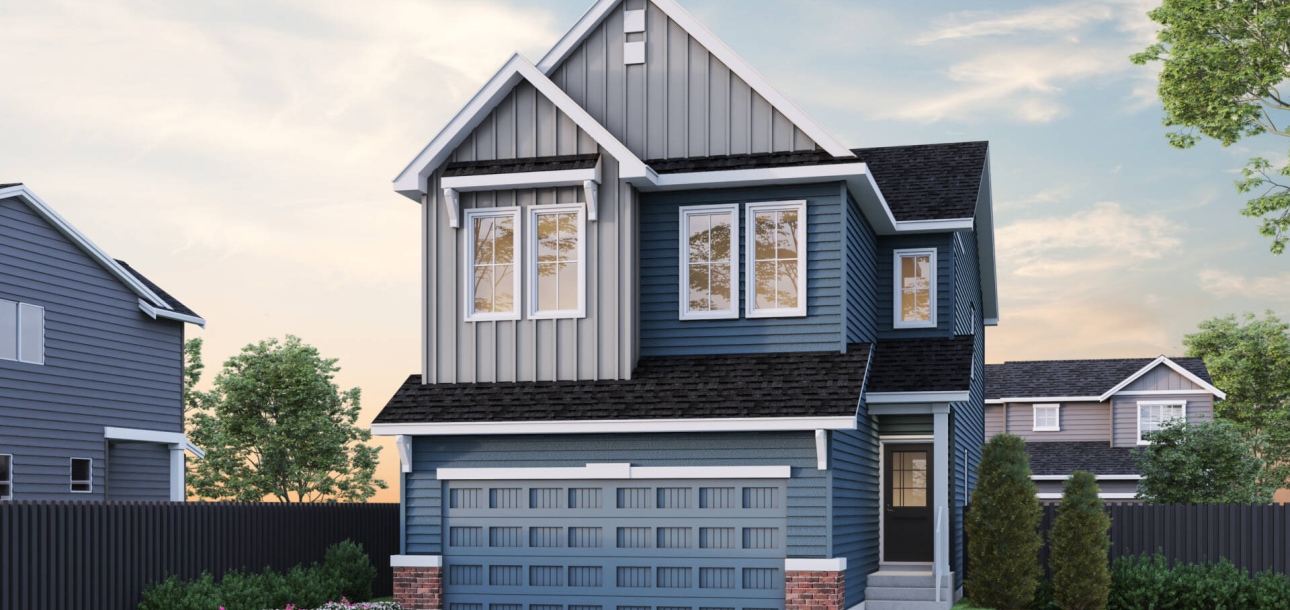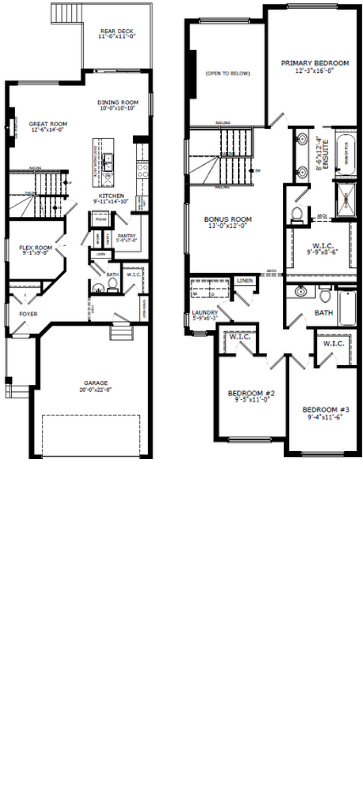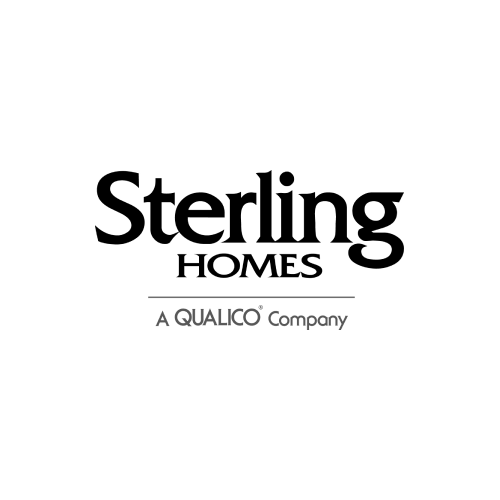

Bennett-32 Southborough Lane

Kitchen
- Executive kitchen
- Built-in microwave appliance tower
- Waterfall granite edge on island
- Waterline to fridge
- Pots and pan drawers below cooktop
- Dishwasher on island
- Walk-in pantry
Convenience
- 2024 Specifications
- Main floor flex room
- Mudroom with bench and coat rack
Bathrooms
- 5-piece ensuite with private water closet and pocket door
- Fiberglass base shower with tiled walls and niche in ensuite and barn style glass door
- Bank of drawers in ensuite
Rest of Home
- Gas fireplace with maple border and tile face
- Paint grade railing with iron spindles
- Additional windows
- Gas line RI for BBQ on rear deck
Floorplan

Style:
Front Garage HomesTotal SQFT:
2153Main Floor SQFT:
Second Floor SQFT:
Bathrooms:
2.5Bedrooms:
3Garage:

Sterling Homes
Sterling Homes, a trusted Calgary home builder, with an extraordinary legacy of building new single family homes and communities for over 70 years. Masterfully designing superior quality family homes with dedication to delivering unrivaled craftsmanship and value. Sterling Homes’ pride lies in offering customers an unmatched building journey where a house is more than a home, it’s a place where you are proud to build your life.
