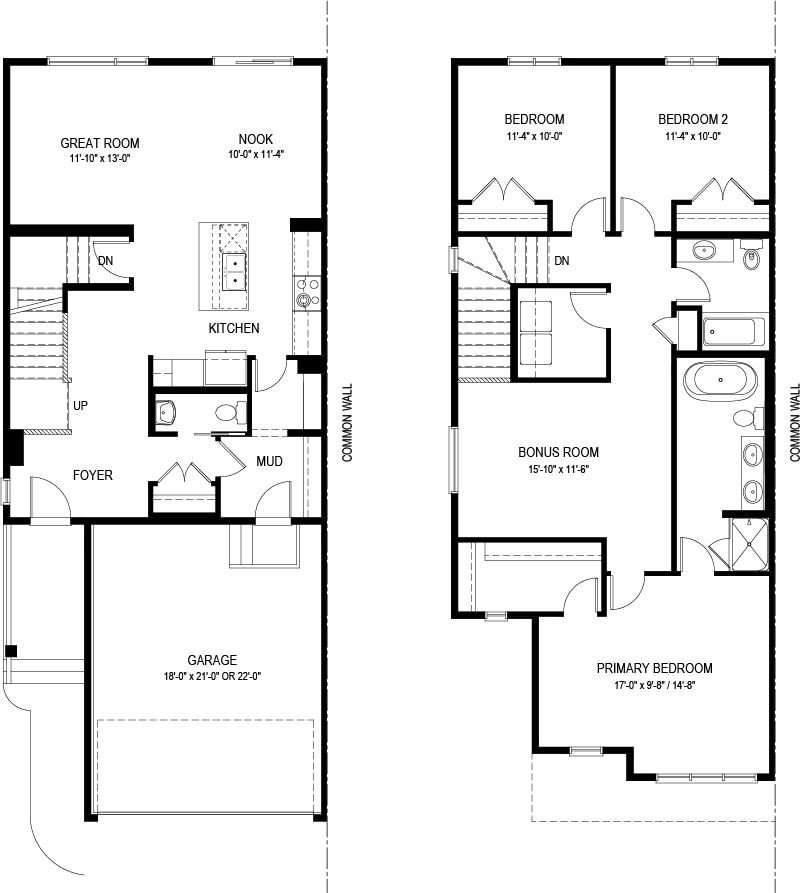

Breeze II Duplex

The Breeze II Duplex is a 2,026 square foot duplex home with a front attached, double car garage home featuring 3 bedrooms, 2.5 bathrooms, and a bonus room. The main floor includes 9 ft. ceilings throughout, a private half bathroom tucked out of the way. The main floor central space hosts the Nook, Great Room and Kitchen which includes an island with an extended eating bar and a walk-through pantry into the mudroom with storage and garage access. Upstairs you will find a central bonus room plus two bedrooms, a laundry room with storage and a main bathroom. The Primary bedroom, at the front of the home, includes a walk-in closet with a window for additional light and an ensuite featuring double sinks and a free-standing, oval soaker tub.
Floorplan


Daytona Homes
At Daytona Homes, they help people turn their goal of home ownership into a reality. Since their founding by the Hutchinson family in 1993, they’re proud to say that they have expanded into multiple cities, invested in numerous communities and innovated their housing products to meet the evolving needs of home buyers and their families by upholding this core value. Priced right and designed with the home buyers’ best interests at heart, Daytona Homes sources the highest-quality materials and finishes and incorporates thoughtful touches in their designs to build better communities from the foundation up.
Through superior craftsmanship and their people-first approach, Daytona Homes ensures their clients’ buying experience is as warm and comfortable as the feeling of coming home. With the help of their dedicated team and industry-leading partners, they deliver on their promise of crafting exceptional spaces with care.
