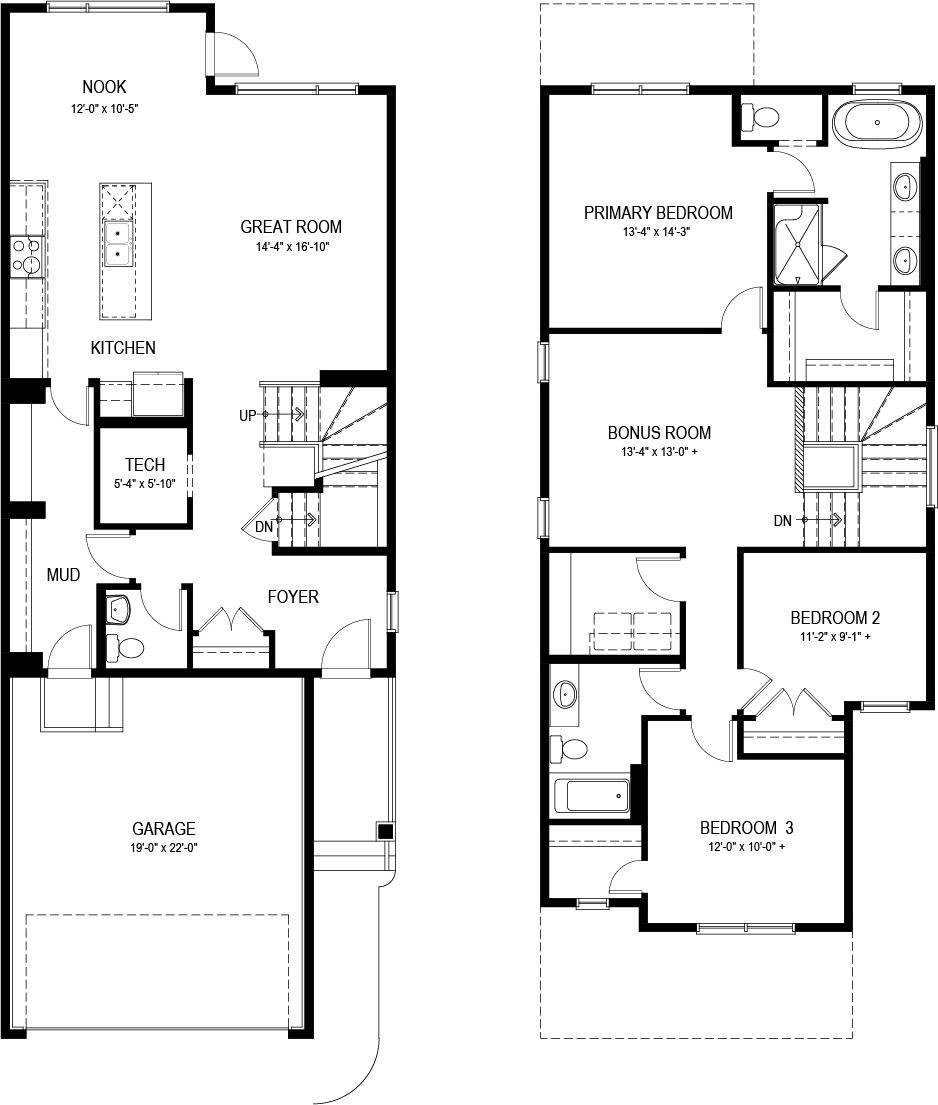

Canyon

The Canyon is a 2,081 square foot duplex home with a front attached, double car, garage home featuring 3 bedrooms, 2.5 bathrooms, a bonus room, and a tech space. The main floor features 9 ft. ceilings throughout, a private half bathroom tucked out of the way and a versatile tech space. Enter the main living space including a nook with rear deck access, the great room and kitchen which features an island with an extended eating bar and a walk-through pantry into the mudroom with garage access. Upstairs you will find a central bonus room, plus two bedrooms, a laundry room with shelving and a main bathroom at the front of the home. The Primary bedroom, at the rear of the home, includes an ensuite featuring a walk-in closet, double sinks, a water closet, and a free-standing oval tub.
Floorplan


Daytona Homes
At Daytona Homes, they help people turn their goal of home ownership into a reality. Since their founding by the Hutchinson family in 1993, they’re proud to say that they have expanded into multiple cities, invested in numerous communities and innovated their housing products to meet the evolving needs of home buyers and their families by upholding this core value. Priced right and designed with the home buyers’ best interests at heart, Daytona Homes sources the highest-quality materials and finishes and incorporates thoughtful touches in their designs to build better communities from the foundation up.
Through superior craftsmanship and their people-first approach, Daytona Homes ensures their clients’ buying experience is as warm and comfortable as the feeling of coming home. With the help of their dedicated team and industry-leading partners, they deliver on their promise of crafting exceptional spaces with care.
