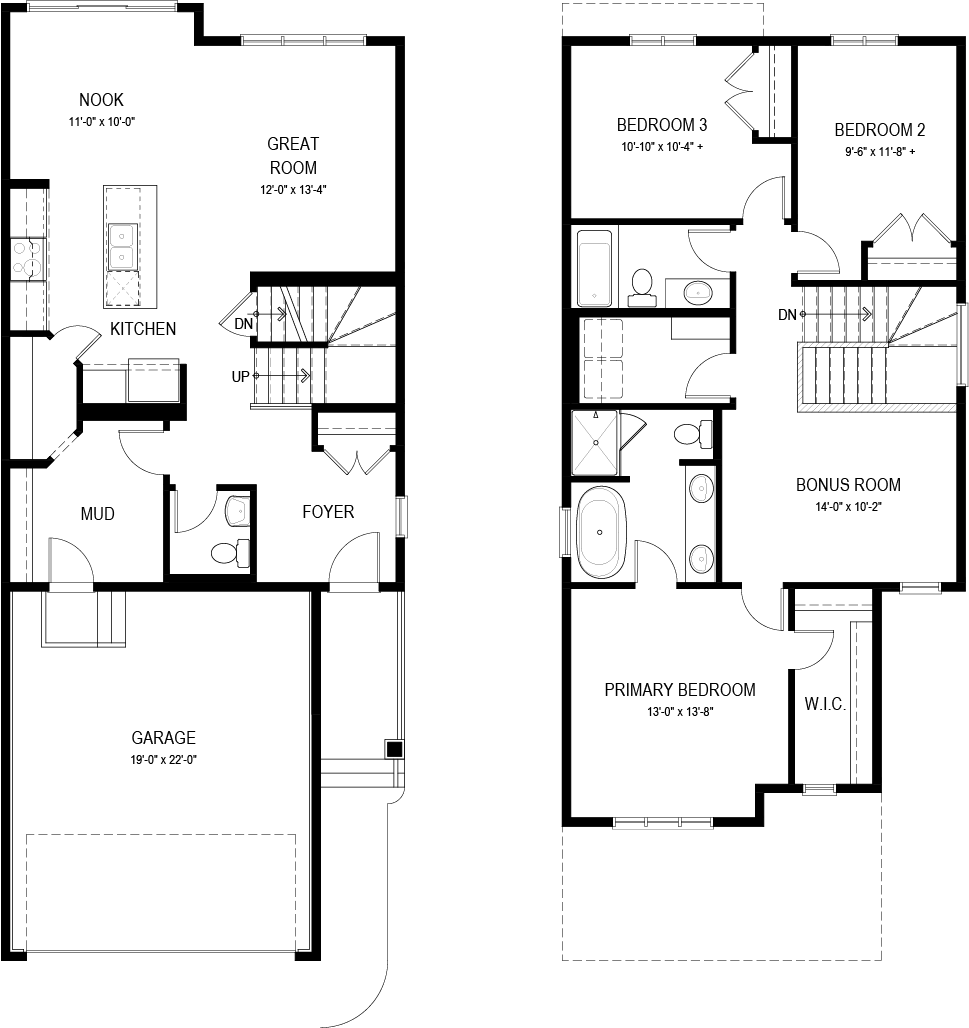

Palisade II

The Palisade II has a total living space of 1,860 sq.ft. featuring 3 bedrooms, 2.5 baths, a cozy bonus room retreat and 9’ main floor ceilings. Enter the foyer of this home with a closet and pass the half bath situated perfectly for privacy off the main living area. The great room, nook and kitchen with an island and extended eating bar sit at the rear of this home. Included in the kitchen is a walk-through pantry into the mud room with access to the double car garage for added convenience. The Upper floor includes a bonus room, full laundry room, main bathroom then two bedrooms at the rear of the home. The Primary bedroom is situated at the front of the home and includes a walk-in closet with window for added light and a well appointed ensuite featuring double sinks and a free-standing oval soaker tub.
Floorplan


Daytona Homes
At Daytona Homes, they help people turn their goal of home ownership into a reality. Since their founding by the Hutchinson family in 1993, they’re proud to say that they have expanded into multiple cities, invested in numerous communities and innovated their housing products to meet the evolving needs of home buyers and their families by upholding this core value. Priced right and designed with the home buyers’ best interests at heart, Daytona Homes sources the highest-quality materials and finishes and incorporates thoughtful touches in their designs to build better communities from the foundation up.
Through superior craftsmanship and their people-first approach, Daytona Homes ensures their clients’ buying experience is as warm and comfortable as the feeling of coming home. With the help of their dedicated team and industry-leading partners, they deliver on their promise of crafting exceptional spaces with care.
