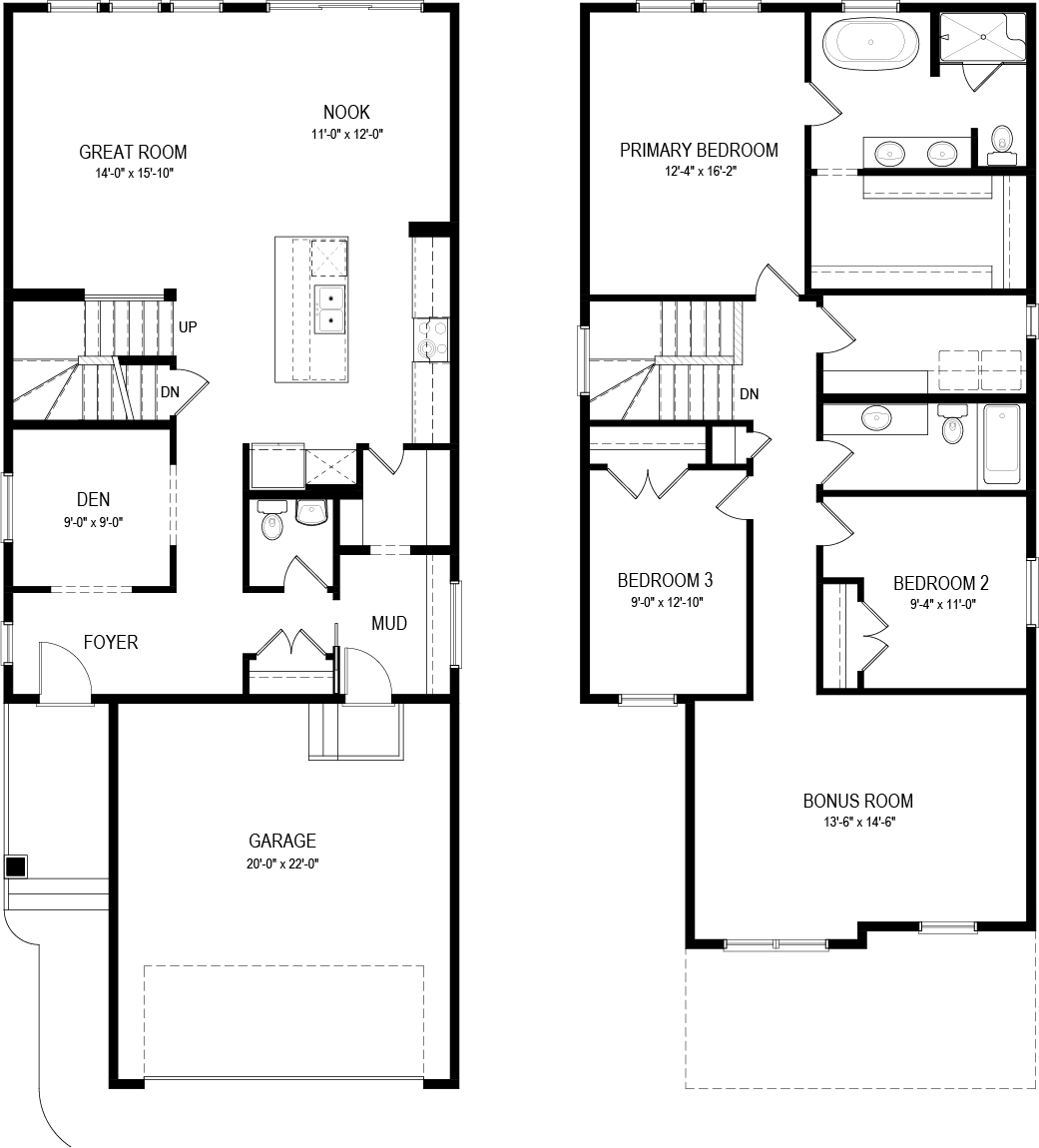

Sierra
.jpg?resize=1290&crop=1290x610)
The Sierra has a total living space of 2,350 Sq. Ft. with 3 bedrooms, 2.5 baths, a Den and an upper floor Bonus Room. The foyer of this home includes a closet and gives access to a privately located Half Bathroom, the mud room with garage access and the versatile den. Enter the Kitchen which includes an island with an extended eating bar and a walk-through pantry to the mudroom and attached, double car garage. A great room and nook are located across the back of this home adorned with windows and patio door access to the outdoors. Central to the upper floor sits the Main Bathroom and full laundry room with storage. Two bedrooms are next to the large bonus room located at the front of the home. Lastly, the Primary bedroom, at the rear of the home includes a well-appointed ensuite featuring double sinks, an oval, free standing tub and a walk-in closet.
Floorplan


Daytona Homes
At Daytona Homes, they help people turn their goal of home ownership into a reality. Since their founding by the Hutchinson family in 1993, they’re proud to say that they have expanded into multiple cities, invested in numerous communities and innovated their housing products to meet the evolving needs of home buyers and their families by upholding this core value. Priced right and designed with the home buyers’ best interests at heart, Daytona Homes sources the highest-quality materials and finishes and incorporates thoughtful touches in their designs to build better communities from the foundation up.
Through superior craftsmanship and their people-first approach, Daytona Homes ensures their clients’ buying experience is as warm and comfortable as the feeling of coming home. With the help of their dedicated team and industry-leading partners, they deliver on their promise of crafting exceptional spaces with care.
