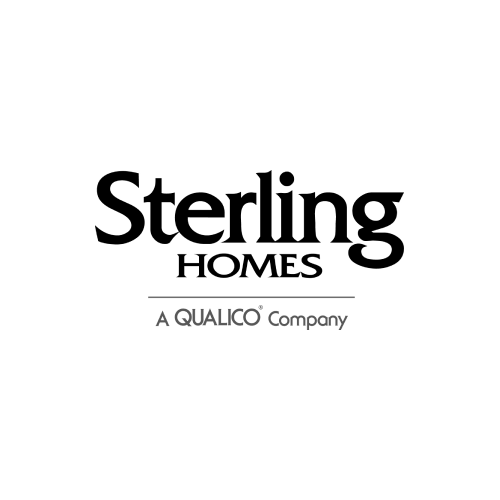

Walker
-min-0001_(1).jpg?resize=1290&crop=1290x610)
A delightful retreat spanning 1164 sq ft, offering a cozy sanctuary with its 1 bed and 1.5 baths standard. As you step into this abode, a welcoming foyer guides you towards the versatile flex room, promising endless possibilities. The wide, spacious island extends a warm greeting, inviting you into the home’s vibrant dining area. This 2-car front garage bungalow duplex is the epitome of size-meets-functionality.
Transform the flex room into an additional bedroom or convert the half bath into a full one – the options are as limitless as your imagination. For the culinary enthusiast, the functional choice to add a spice kitchen awaits. Though compact, this bungalow is a powerhouse, ready to accommodate and complement your every need. Discover the charm of the Walker, where cozy living meets boundless potential.
Floorplan

Sterling Homes
Sterling Homes, a trusted Calgary home builder, with an extraordinary legacy of building new single family homes and communities for over 70 years. Masterfully designing superior quality family homes with dedication to delivering unrivaled craftsmanship and value. Sterling Homes’ pride lies in offering customers an unmatched building journey where a house is more than a home, it’s a place where you are proud to build your life.
